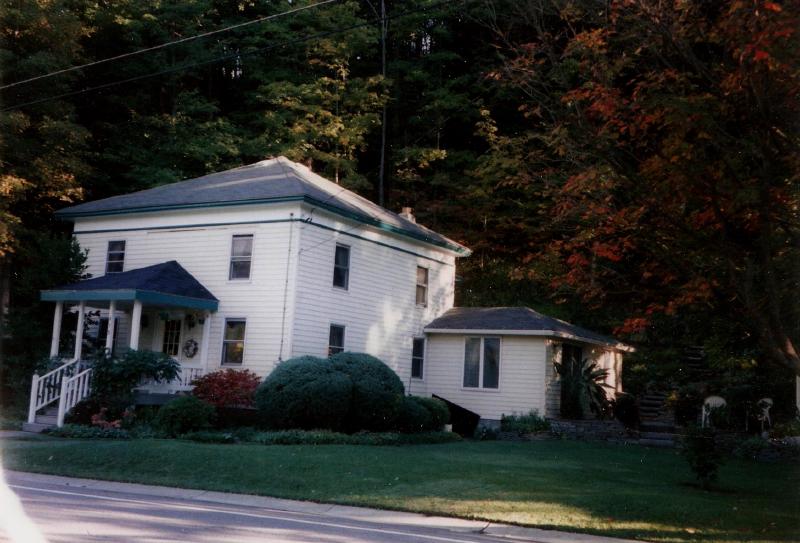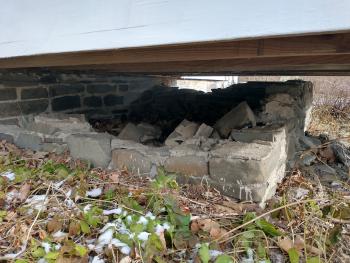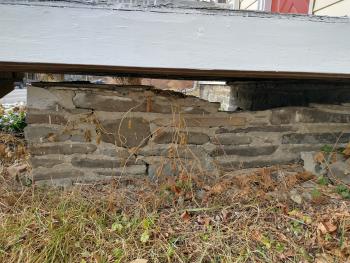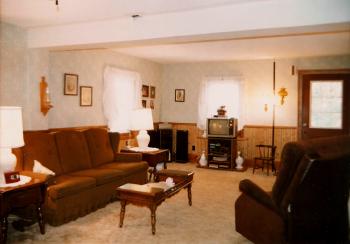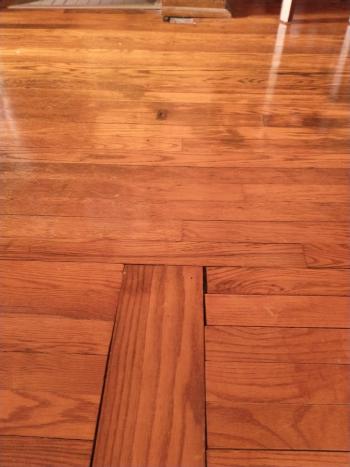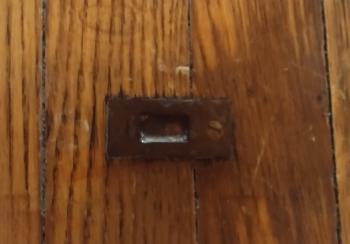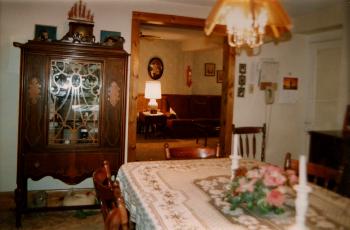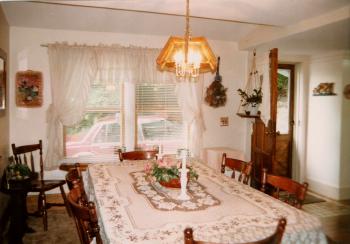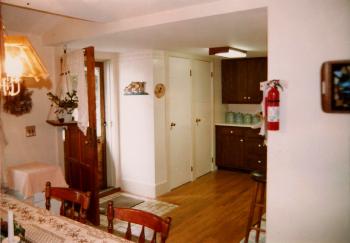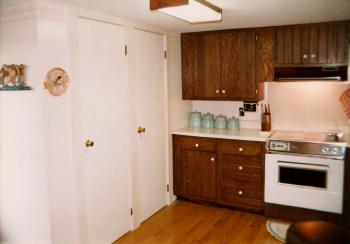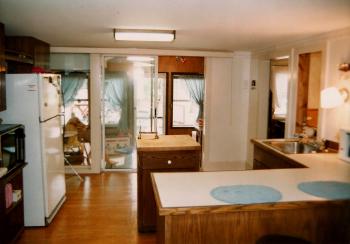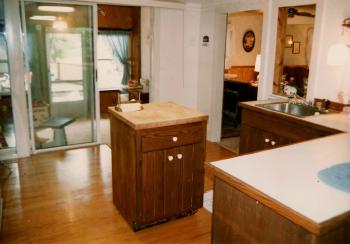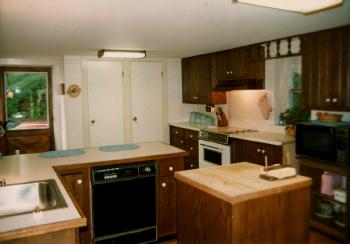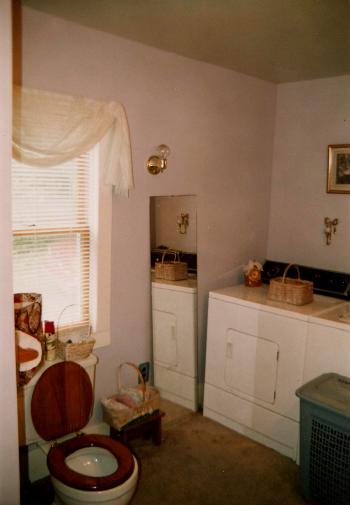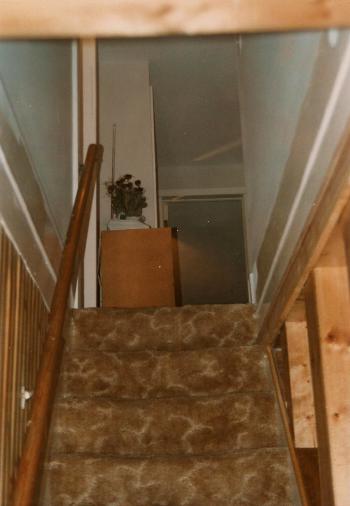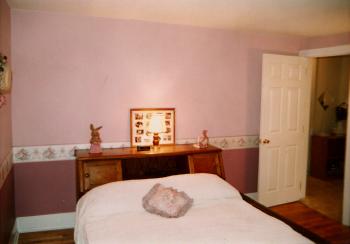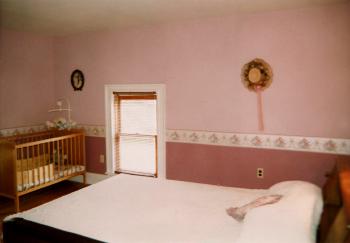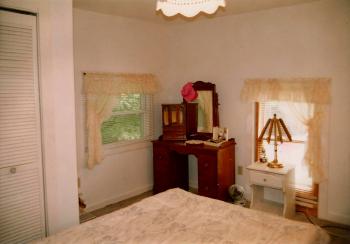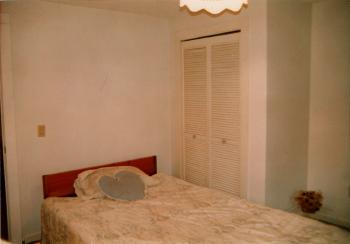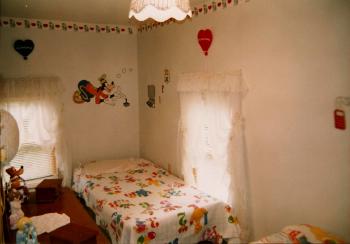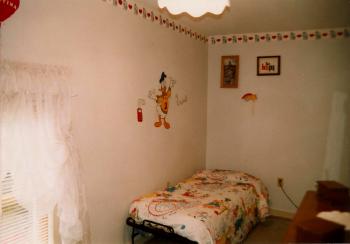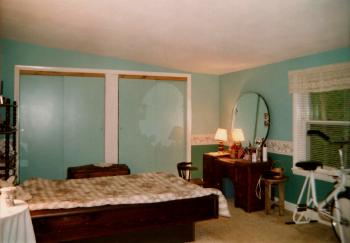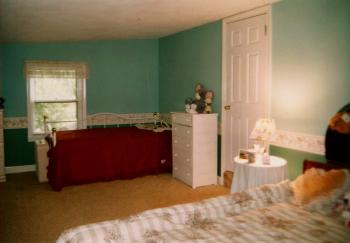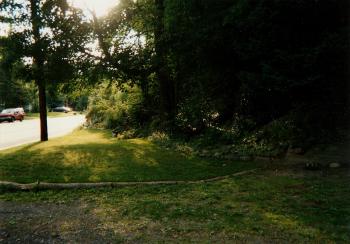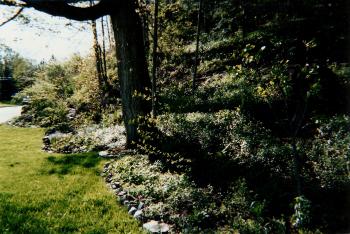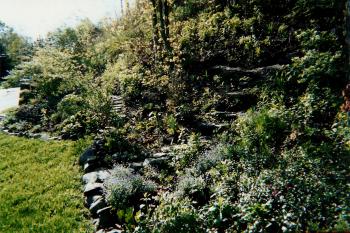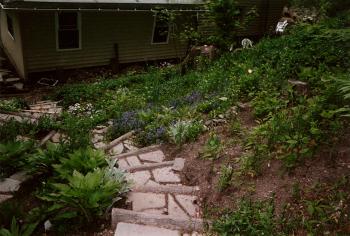The Jones, Lattin, and Talmadge Years
A compilation of information and photographs from the late 1960’s to the mid 2000’s, during the years the home was owned by C. Dalton and Clara B. Jones, then Larry and Janet Lattin, and then by Andrea Talmadge. Each set of owners did much to improve the home and property that is still evident presently.
“I feel that my professional work here in Ithaca and elsewhere has given me the kind of experience necessary for making the Ithaca schools productive for all segments of the community.”
“When a student is disruptive something is troubling this person. He’s saying, ‘Look at me–I’m here, I count.’”
I have been in contact with the previous three sets of owners, and with each, I have offered to publish with this material any memories of their time in the home that they were willing to share with me. I left it completely open as to what to write about, how much to write, and when to get the information to me. I will add any such information I receive from them in a timely manner.
It appears that Jessie and Lewis Brewer never lived in the Mills home, but rented it until it was purchased by the Jones family. While they owned the home, the following refrigerator was presumably purchased in Ithaca:

Used Articles for Sale 17A
1951 COLD SPOT REFRIGERATOR — 9-cu. ft. Excellent seal. 475 Brooktondale Road, Brooktondale. Tel. Slaterville 33F2.
— 23 Oct 1959, The Ithaca Journal, Ithaca NY, p13, newspapers.com. View largest available size.

Dear Friend:
It will be a real pleasure to show you the completely new 1951 COLDSPOT … The finest refrigerator in our history! The 1951 COLDSPOT is like no other electric refrigerator you have ever seen. NEW beauty … NEW convenience … top-to-floor cold storage space … full width freezer chest … bonus storage space in door … adjustable shelves.
Come in and see this marvelous new COLDSPOT today. Sincerely,
Sears, Roebuck & Co.
— 1951, Sears, Roebuck & Co. postcard. View largest available size.

…Sears Catalog Sales Office
209 N. Aurora St., Ithaca, N.Y. Phone 2779
— 17 Oct 1951, The Ithaca Journal, Ithaca NY, p10, newspapers.com. View largest available size.
This is a photograph left behind by Andrea Talmadge. I am trying to locate Rich Thacher.
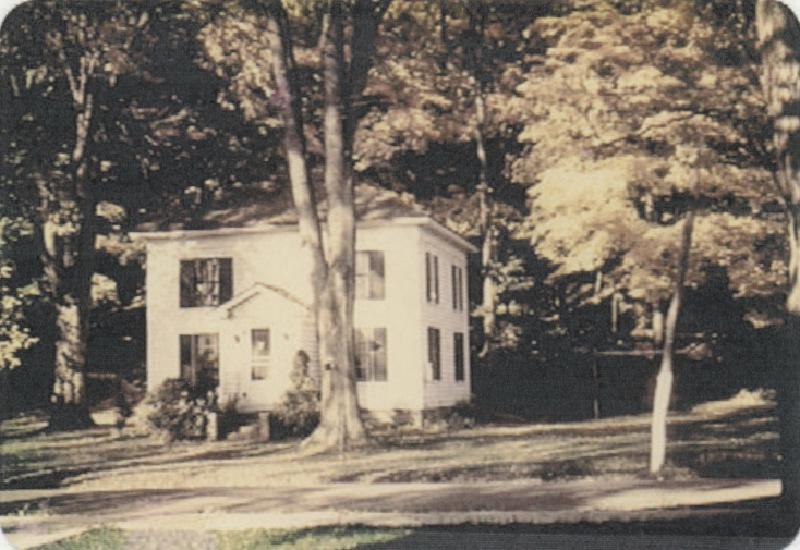
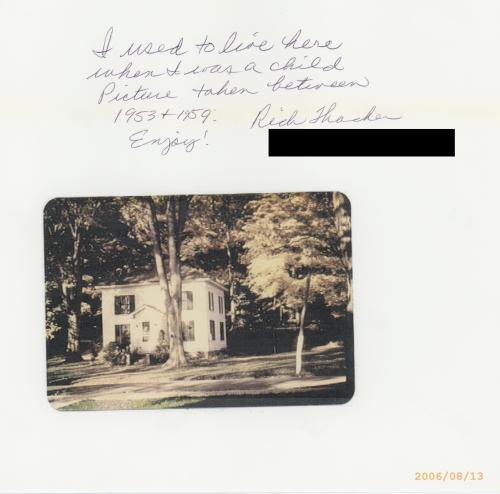
I used to live here when I was a child. Picture taken between 1953 + 1959. Enjoy! Rich Thacher
2006/08/13
Remnants of the stone steps outside the front door are beneath the current wooden porch, and can be seen in the following photograph, which I believe was taken when the Lattins lived here.
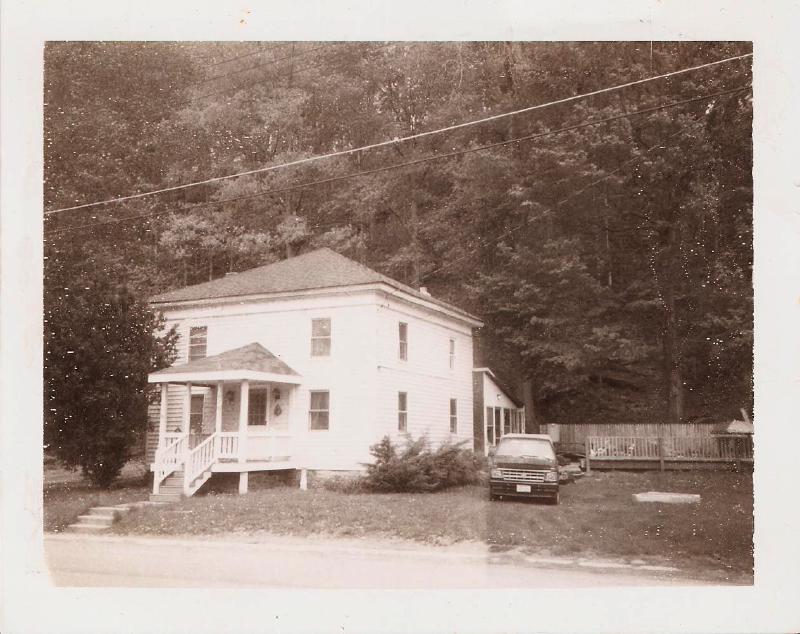
The condition of those steps in 2022:
C. Dalton and Clara B. Jones
Jessie Brewer sold the home to Clarence Dalton Jones, known professionally as C. Dalton Jones, and his wife Clara Brown Jones on 12 Jul 1969 (Deeds 482, p528, Tompkins County Clerk, Ithaca NY.) The Jones family initially moved to the Ithaca area in 1966 to pursue graduate degrees at Cornell University.
Clarence Dalton Jones (06 Jul 1940, St. Louis MO) began his career as an industrial chemist before entering the field of education, and he was a research associate, lecturer and doctoral candidate at Cornell in 1969. C. Dalton was also active in the local community, volunteering for local organizations including Caroline Elementary School and running for the Ithaca School Board.
C. Dalton Jones, research associate and lecturer, received a bachelor's degree in psychology in 1962 at Rutgers University and a master's degree in experimental psychology from Tufts Universtiy in 1965. He is currently a doctoral candidate in child development at Cornell and has worked in education, particularly curriculum development in urban black schools.
His research and teaching interest, range from the study of competence in black children to psychological aspects of culture and political awareness in Afro Americans.
Clara’s biography from her Amazon account:
Ph.D., Biopsychology, Cornell University, 1978 [William C. Dilger (birds), Ruth E. Buskirk (spiders, primates)]; Postdoctoral Fellow, Population Genetics, Harvard University, 1981-1982 (Richard C. Lewontin). My 2003 edited volume, Sexual Selection and Reproductive Competition in Primates: New Perspectives and Directions, is occasionally available via Amazon. I curate a Twitter feed @cbjones1943 focusing on Mammal Social Evolution: Major Transitions Approach. My blogpost of the same name is available on my Science blog: URL vertebratesocialbehavior.blogspot.com and in hard copy at lulu.com.

— C. Dalton Jones, 1973. University Photograph Collection (RG 120_2). Special Collections and University Archives, University of Massachusetts Amherst Libraries, identifier murg120_2-i0000939. View largest available size.
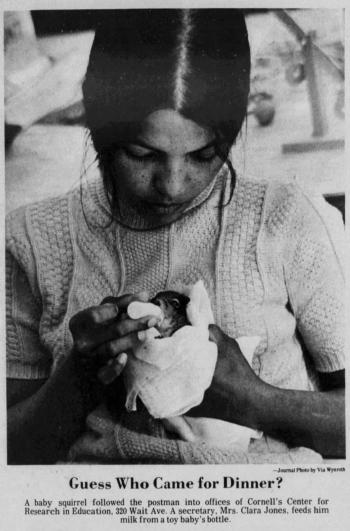
-Journal Photo by Via Wynroth
Guess Who Came for Dinner?
A baby squirrel followed the postman into offices of Cornell’s Center for Research in Education, 320 Wait Ave. A secretary, Mrs. Clara Jones, feeds him milk from a toy baby’s bottle
— 14 May 1968, The Ithaca Journal, Ithaca NY, p13, newspapers.com. View largest available size.
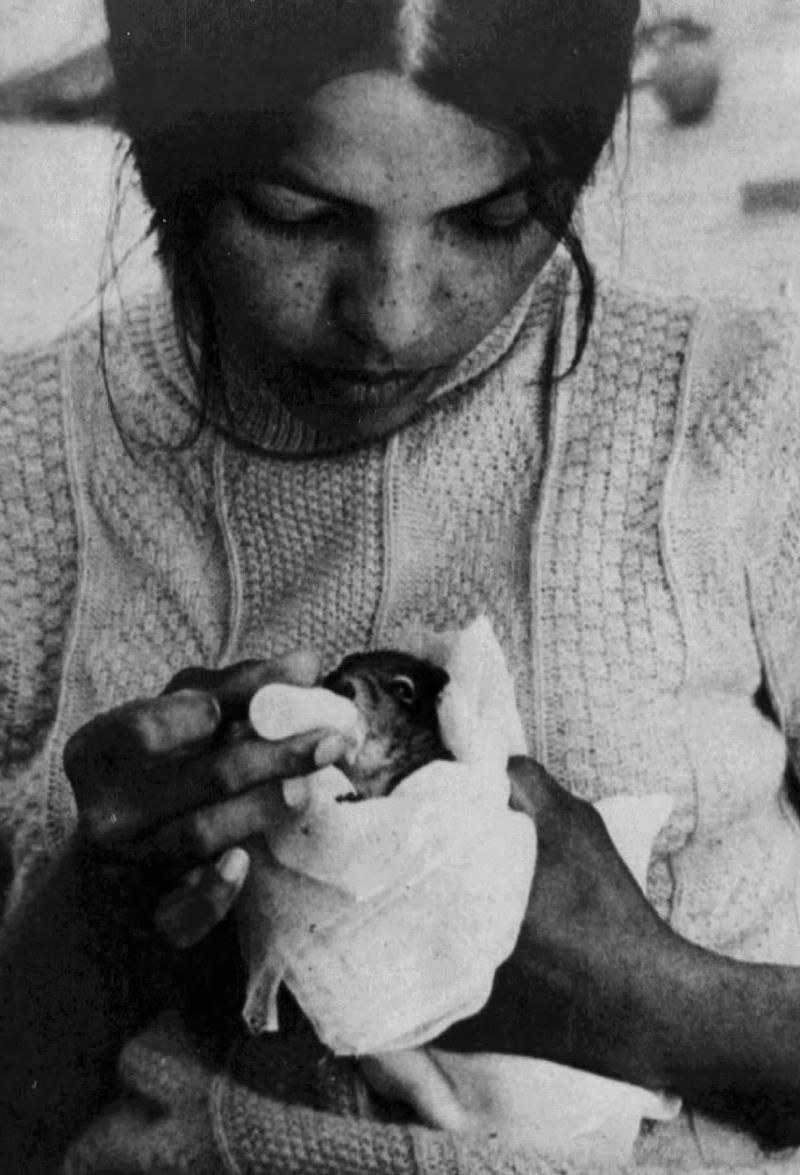
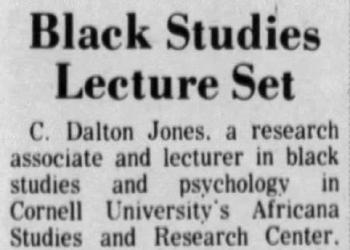
Black Studies Lecture Set
C. Dalton Jones, a research associate and lecturer in black studies and psychology in Cornell University’s Africana Studies and Research Center, will discuss “The Concept of the Environment in the Black Experience” in the next lecture of the University’s Biology and Society series.
His talk will be presented at 8:15 p.m. Monday in the Alice Statler Auditorium.
The lecture, which is part of a two-hour credit course but also open to the public, is sponsored by the University’s Division of Biological Sciences; Cornell’s Program on Science, Technology and Society, and the New York State College of Agriculture.
The lectures are broadcast live over WVBR-AM on a closed circuit program to the University’s dormitories. Station WHCU-FM will broadcast a tape of the talk starting at 10:05 the night of the lecture.
— 12 Mar 1971, The Ithaca Journal, Ithaca NY, p5, newspapers.com. View largest available size.

Blacks’ Alienation Examined
By ELLEN BERLE
Journal Staff Writer
“Blacks have not been able to buy, sneak or steal into the major institutions of this society,” said C. Dalton Jones, research associate and lecturer in black studies and psychology at the Africana Studies and Research Center, in response to a question Monday night in Statler Auditorium on the Cornell University campus.
Jones’ two hour lecture was part of the “Biology and Society” lecture series and the first of four speeches on black culture.
Asked if he thought the interest in African culture among blacks in the U.S. was a “cop-out,” Jones replied that on the contrary it was a “cop-in.”
He went on to explain that “it is not a matter of having to go to Africa, but realizing that we are Africans and that that land mass (Africa) is being gobbled up like this one (the U.S.) was.”
Jones said that opportunities were limited in finding a large and somewhat undeveloped land mass which still had the possibility of developing “human values and human communities.”
“We will continue to exist here, but we see very little opportunity to grow in an economy and society which cares very little about human life,” he said. “Things haven’t gone quite so far in Africa or the Caribbean — as far as being oriented to growth and profit.” Several times in his lecture, Jones criticized the United States for being overly specialized, too interested in a growth economy and devoid of human communities.
He criticized the growth and profit orientation and the “super-technological” aspects of life in the United States saying that it has alienated the white technological worker as well as the black family.
Jones also emphasized that blacks must be given autonomy over their lives and the chance to build their own communities. “Until black communities begin to take control of certain life support functions which lead to a sense of control and responsibility, there will be disruptions such as happened in the late 1960s,” he said.
Jones’ lecture, on sociological and psychological problems facing blacks in this country, examined recent work in intelligence, self-concept and learning among blacks.
He said that black children learn to distinguish between the black family, the black community and the larger, surrounding white society. “Every black child knows and must be able to relate to these two different environments,” he said.
The general orientation of black people to the white environment is one of “powerlessness and low self-esteem," he said, while the orientation of black people to the black community is “purely social.”
He also criticized studies which show that black children have a negative self-image saying that until black children go to school, they have a positive self-image from those black people closest to them such as friends, mother or lover. “Only at age five do we begin to find so called academic problems,” he said.
— 16 Mar 1971, The Ithaca Journal, Ithaca NY, p15, newspapers.com. View largest available size.
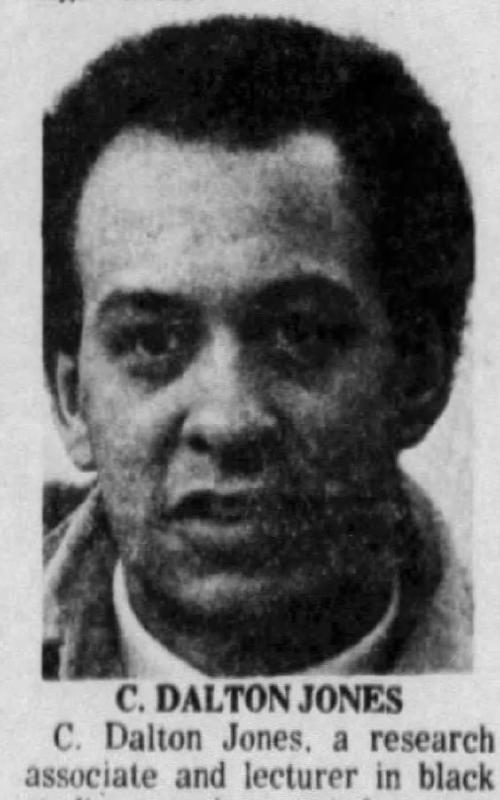
C. DALTON JONES
C. Dalton Jones, a research associate and lecturer in black Studies and psychology at Cornell University, was nominated by the Ithaca Citizens Committee on School Board Candidates. He lives in Brooktondale.
“I feel that my professional work here in Ithaca and elsewhere has given me the kind of experience necessary for making the Ithaca schools productive for all segments of the community,” Jones told the nominating committee.
“I feel in particular my skills can contribute to better education for black students in the Ithaca system.”
An Ithaca resident since 1966, Jones, 30, was born at St. Louis, Mo., and later moved to New Jersey where he was graduated from high school in Englewood. A graduate of Rutgers University, he has done two years of graduate work at Tufts University and four years at Cornell.
Starting his career as an industrial chemist. Jones entered the field of education and was a staff developer for Educational Services Inc. in Newton, Mass. for more than a year
He came to Cornell as a graduate student in 1966. He helped coordinate the university’s Upward Bound program in the summer of 1967 and was the director in the summer of 1968.
Since September 1969 he has been a research associate and lecturer at the university, His current field is teacher education and curriculum study.
He has worked on experimental early education projects at Caroline School and has volunteered help in science at Northeast School.
Jones has been active in the Southside Community Center in downtown Ithaca. While directing the Upward Bound program, he helped several area high school students gain college admission.
He and his wife Clara have three children. Dalton, 7, is at East Hill School; Julie, 4, is at Cornell Nursery School; and Miguel is 2.
— 26 Apr 1971, The Ithaca Journal, Ithaca NY, p13, newspapers.com. View largest available size.
Positions on educational philosophy and student discipline were highlighted as five Ithaca school board candidates faced 150 of their constituents in the Ithaca High School lecture hall Thursday night.
…C. Dalton Jones, a Cornell research associate in black studies and psychology who lives in Brooktondale, said Ithacans are fortunate to have a school district willing to "break with old habits" and offer alternative programs from which to choose. Study must be interesting and provide some "payoff" to students beyond the report card, he said. He suggested that parents can improve schools and save money by making furnishings and materials on such topics as local history.
When a student is disruptive "something is troubling this person," Jones said. "He's saying, 'Look at me–I’m here, I count’”. Special programs should be designed for alienated students, and rules should be made clear each fall instead of after trouble occurs.

FREE: A jar of jelly and a puppy, 475 Brooktondale Road; 539-7285.
— 26 Jul 1971, The Ithaca Journal, Ithaca NY, p22, newspapers.com. View largest available size.
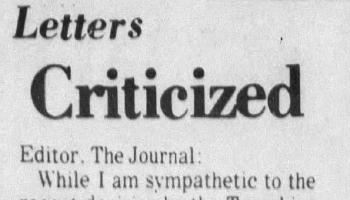
Letters
Criticized
Editor, The Journal:
While I am sympathetic to the recent decision by the Tompkins County Hospital Board of Managers to allow “fathers in the delivery room during childbirth” (Ithaca Journal, 7-27-71), it seems to me that the move is basically an unrealistic and a discriminatory one.
The decision seems unrealistic because nowhere do its advocates discuss its implications — that this commitment to support a “couple’s” desire to share the event of childbirth together is really a commitment to make the experience as natural as possible for the mother-to-be, a further assumption being that her emotional status may significantly affect the quality of her mothering and subsequent family relations.
Furthermore, allowing “fathers” into the delivery room is really a commitment to make the hospital experience an extension of the woman’s natural routine whereby non-medical personnel are allowed to assist the woman because childbirth is now admitted to be not solely a medical phenomenon. The decision by the Board of Managers, then, is actually a decision to dignify the human circumstances into which a child is born and to respect the woman’s assessment of her own emotional requisites during childbirth,
Since we must assume that all persons involved with the recent ruling are committed to all babies and all women likely to be served by Tompkins County Hospital, rather than a few, it is unfortunate that the previous prohibition of fathers in the delivery room will prove more just, because it applied to everyone, than the present ruling. Are all pregnant women served by the hospital married? Would all of those that are married choose to share labor and childbirth with their husbands?
As the present decision is written, only those women who are married to men with whom they share a supportive relationship have any choice in this matter and unless we are to answer the above questions affirmatively then the ruling “allowing fathers in the delivery room during childbirth” discriminates against unmarried women and unsatisfactorily married women.
Furthermore, if it is the case that a woman’s emotional well-being during childbirth might affect her performance as a mother and that allowing her to be assisted by a loved one during this experience might positively influence her behavior, then not only many women, but their babies, too, will be deprived of a significant service offered by Tompkins Co. Hosp.
Clara B. Jones
475 Brooktondale Road
— 03 Aug 1971, The Ithaca Journal, Ithaca NY, p10, newspapers.com. View largest available size.
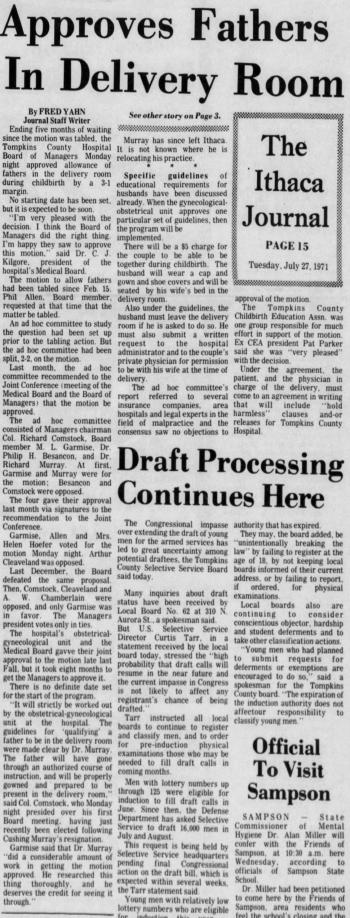
Approves Fathers In Delivery Room
By FRED YAHN
Journal Staff Writer
Ending five months of waiting since the motion was tabled, the Tompkins County Hospital Board of Managers Monday night approved allowance of fathers in the delivery room during childbirth by a 3-1 margin.
No starting date has been set, but it is expected to be soon.
“I’m very pleased with the decision. 1 think the Board of Managers did the right thing, I’m happy they saw to approve this motion,” said Dr. C. J. Kilgore, president of the hospital’s Medical Board.
The motion to allow fathers had been tabled since Feb. 15. Phil Allen, Board member, requested at that time that the matter be tabled.
An ad hoe committee to study the question had been set up prior to the tabling action. But the ad hoc committee had been split, 2-2, on the motion.
Last month, the ad hoc committee recommended to the Joint Conference (meeting of the Medical Board and the Board of Managers) that the motion be approved.
The ad hoc committee consisted of Managers chairman Col. Richard Comstock, Board member M. L. Garmise, Dr. Philip H. Besancon, and Dr. Richard Murray. At first, Garmise and Murray were for the motion; Besancon and Comstock were opposed.
The four gave their approval last month via signatures to the recommendation to the Joint Conference.
Garmise, Allen and Mrs. Helen Hoefer voted for the motion Monday night. Arthur Cleaveland was opposed.
Last December, the Board defeated the same proposal. Then, Comstock, Cleaveland and A. W. Chamberlain were opposed, and only Garmise was in favor. The Managers president votes only in ties.
The hospital’s obstetrical-gynecological unit and the Medical Board gave their joint approval to the motion late last Fall, but it took eight months to get the Managers to approve it.
There is no definite date set for the start of the program.
“It will strictly be worked out by the obstetrical-gynecological unit at the hospital. The guidelines for ‘qualifying’ a father to be in the delivery room were made clear by Dr. Murray. The father will have gone through an authorized course of instruction, and will be properly gowned and prepared to be present in the delivery room,” said Col. Comstock, who Monday night presided over his first Board meeting, having just recently been elected following Cushing Murray’s resignation.
Garmise said that Dr. Murray “did a considerable amount of work in getting the motion approved. He researched this thing thoroughly, and he deserves the credit for seeing it through.”
Murray has since left Ithaca. It is not known where he is relocating his practice.
Specific guidelines of educational requirements for husbands have been discussed already. When the gynecological-obstetrical unit approves one particular set of guidelines, then the program will be implemented.
There will be a $5 charge for the couple to be able to be together during childbirth. The husband will wear a cap and gown and shoe covers and will be seated by his wife’s bed in the delivery room.
Also under the guidelines, the husband must leave the delivery room if he is asked to do so. He must also submit a written request to the hospital administrator and to the couple’s private physician for permission to be with his wife at the time of delivery.
The ad hoc committee’s report referred to several insurance companies, area hospitals and legal experts in the field of malpractice and the consensus saw no objections to approval of the motion.
The Tompkins County Childbirth Education Assn. was one group responsible for much effort in support of the motion. Ex CEA president Pat Parker said she was “very pleased” with the decision.
Under the agreement, the patient, and the physician in charge of the delivery, must come to an agreement in writing that will include “hold harmless” clauses and-or releases for Tompkins County Hospital.
— 27 Jul 1971, The Ithaca Journal, Ithaca NY, p15, newspapers.com. View largest available size.
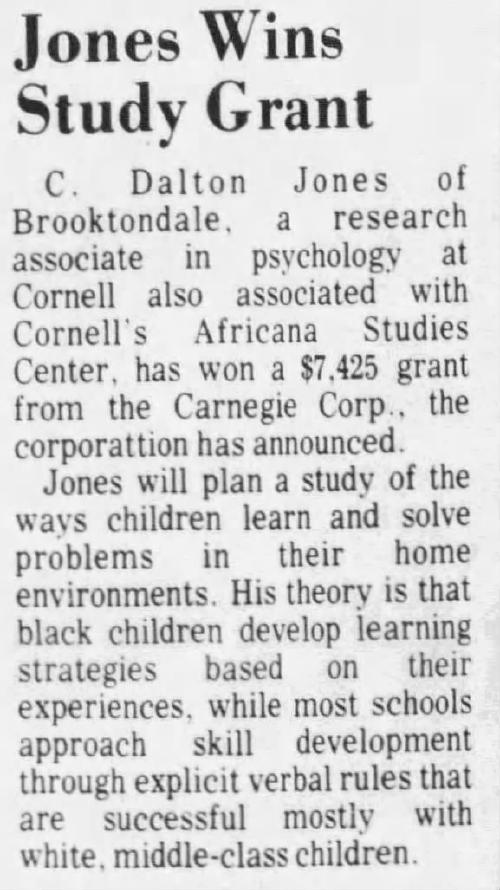
Jones Wins Study Grant
C. Dalton Jones of Brooktondale, a research associate in psychology at Cornell also associated with Cornell’s Africana Studies Center, has won a $7,425 grant from the Carnegie Corp., the corporation has announced.
Jones will plan a study of the ways children learn and solve problems in their home environments. His theory is that black children develop learning strategies based on their experiences, while most schools approach skill development through explicit verbal rules that are successful mostly with white, middle-class children.
— 04 Jan 1973, The Ithaca Journal, Ithaca NY, p4, newspapers.com. View largest available size.
After Cornell and Brooktondale, C. Dalton became a professor at the University of Massachusetts, Amherst, and Clara pursued postdoctoral work at Harvard University. There appears to be a few years’ transition period as the family moved out of the area for a new life, and rented the home before finally selling it to the Lattins.
Larry and Janet Lattin
Lawrence E. and Janet L. Lattin purchased the home on 14 Nov 1979. 16 Aug 2022, I reached out to Larry and Janet by telephone, introducing myself for the first time and asking them about the history of the home.
Larry mentioned that he “gutted the house” and rewired much of it. He put on the rear addition as I know it, and added the basement steps. He also added the present tool shed, and as I write this, “Lattin” (or possibly “Larry”) is still just visible, etched into the floor immediately inside the entrance, while the cement was drying. It appears there might be more letters etched in this way, but at this point, it is too faded for me to distinguish from the photographs.
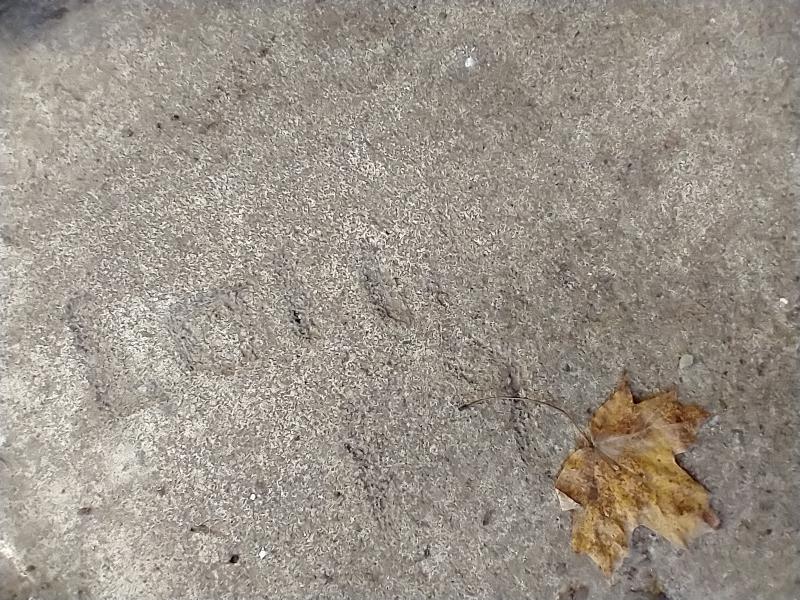
Alternate photos:
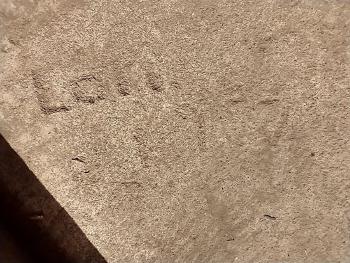
— 12 Apr 2022, Adam Smith. View largest available size.
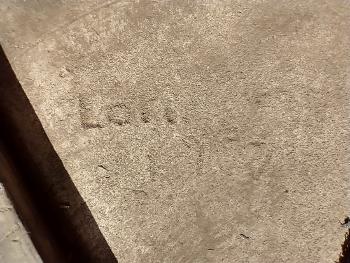
— 12 Apr 2022, Adam Smith. View largest available size.
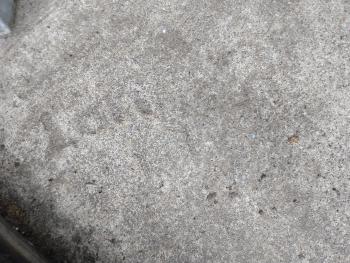
— 14 Dec 2022, Adam Smith. View largest available size.
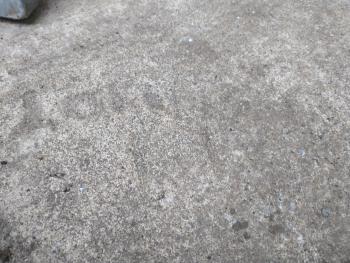
— 14 Dec 2022, Adam Smith. View largest available size.
Rubbings reveal the year: 1987.
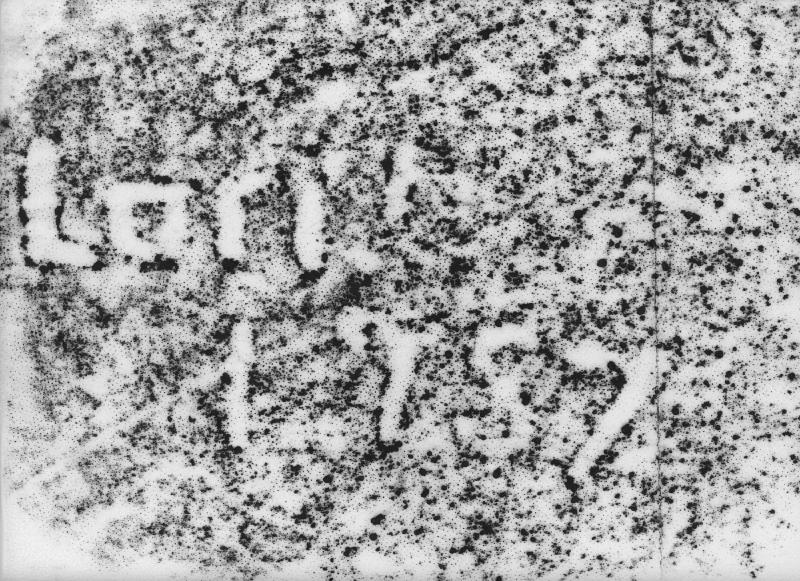
— 26 Feb 2023, Adam Smith. View largest available size.
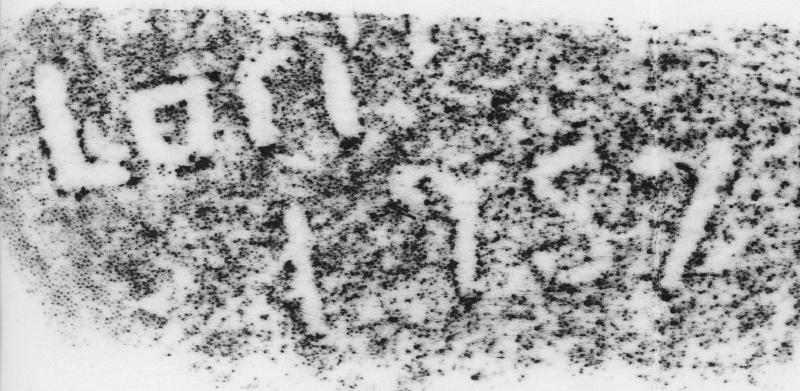
— 26 Feb 2023, Adam Smith. View largest available size.
When the Lattin’s sold the home to Andrea Talmadge in 1992, the shed foundation became the basis of a boundary encroachment agreement between the Lattins and Frank Proto that I subsequently also inherited. I believe I can provide compelling evidence to refute the basis of the alleged encroachment, which I have begun documenting in the section: The Mill Race Bridge and The Barn.
Larry also told a remarkable story. While replacing the front door, items stored in a space above the door fell out. The items included old medicine bottles, post cards, and what Larry described as “a Civil War belt”(!) along with old medicine bottles and postcards.
The Lattins still own the belt and shared this among other photographs of it:
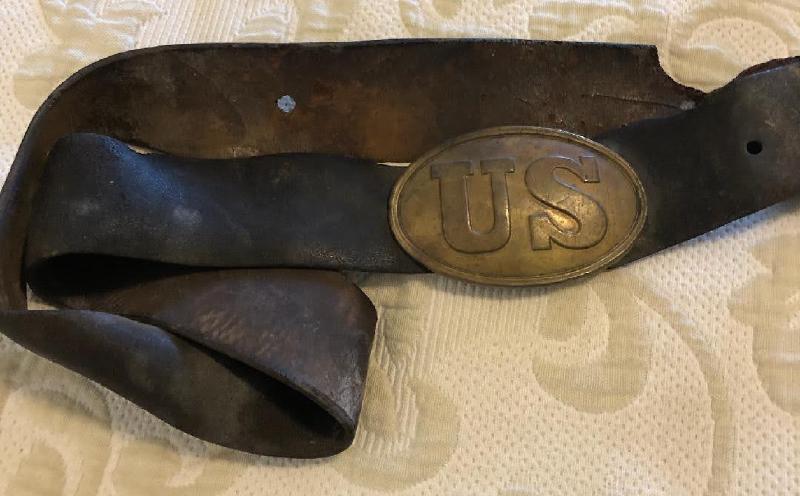
— 11 Aug 2023, courtesy of Larry and Janet Lattin, and shared with their permission. View largest available size.
More photographs of the belt as well as an exploration of its possible owners can be found in this section
The Lattins gave the bottles to a collector and donated the post cards to the Caroline History Room. I consulted with Barbara Kone, and she said that if local people are identified in the postcards, they would be put in the respective family folders, but after a few hours of effort, I could not find any postcards in the History Room that are connected with any previous owner of the home.
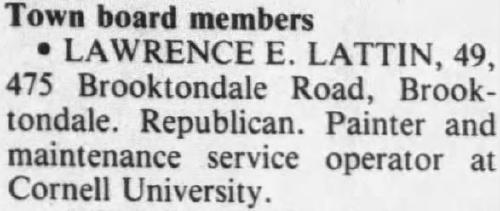
Town board members
- LAWRENCE E. LATTIN, 49, 475 Brooktondale Road, Brooktondale. Republican. Painter and maintenance service operator at Cornell University.
— 31 Oct 1989, The Ithaca Journal, Ithaca NY, p36, newspapers.com. View largest available size.
When I bought the house, the Lattins had added a one room shack lean-to off the kitchen. Janet Lattin ran a day-care and she had her husband install an all-glass wall so the kids could be out in the playroom and she could keep an eye on them.
When the main roof was replaced early on, I was told that the lean-to was causing damage to the house and should be torn down - (post tear-down photo attached). At that point, we decided to build a legit addition to the house and the sliding doors were moved to the patio side as exit doors. The solid panel of glass stayed.
I'm fairly certain that Larry Lattin rewired the entire house - but I could be wrong.
The “post tear-down” that Andrea referenced above:

Andrea Talmadge
Andrea Talmadge purchased the home from the Lattins on 27 Aug 1992. This day was also the first day of instruction of the Fall semester at Cornell University, where Adam Smith was starting his junior year. (Cornell University Courses of Study Vol. 83 1991/92, ecommons.cornell.edu.)

Open For You
Sunday 1:00-3:00
475 Brooktondale Rd.
$104,500
Charming, four bedroom family home.
— 13 Feb 1992, The Ithaca Journal, Ithaca NY, p31, newspapers.com. View largest available size.
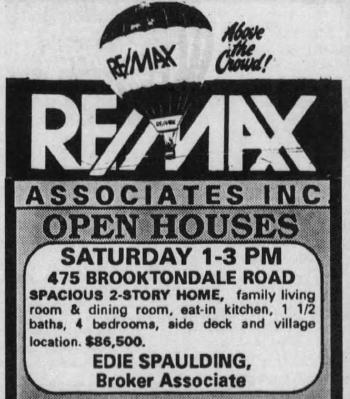
— 20 Jun 1992, The Ithaca Journal Ithaca NY p16. View largest available size.
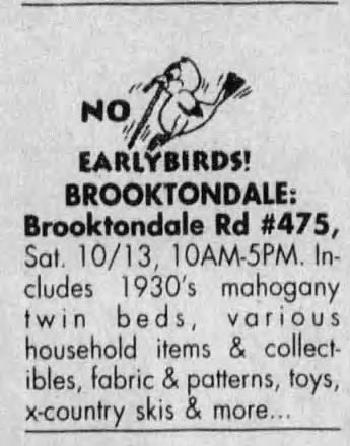
NO EARLYBIRDS!
BROOKTONDALE:
Brooktondale Rd #475,
Sat. 10/13, 10AM-5PM. Includes 1930’s mahogany twin beds, various household items & collectibles, fabric & patterns, toys, x-country skis & more…
— 12 Oct 2001, The Ithaca Journal, Ithaca NY, p3, newspapers.com. View largest available size.

BROOKTONDALE
Brooktondale Rd. #475
Sat., June 8, 9-3. Antiques: spinning wheel, cradle, chairs, etc. Housewares, furnishings, books, lamps, kitchen stuff, free items.
— 08 Jun 2002, The Ithaca Journal, Ithaca NY, p36, newspapers.com. View largest available size.
Even from my initial inspection of the home during the sale, it was very evident the effort Andrea and her partner John Callaghan had put into the home, as many aspects of the home and property had been upgraded in some way, and much of it by their own hands. A key point in our negotiations happened when I reached out to Andrea directly, much to the chagrin of our real estate agents: I told her that I understood she had a deep emotional connection with the home, and I assured her that I would do my best to preserve her work and maintain her high standards. Andrea loved the home and the community very much and even years later, misses both greatly.
Over the years, I have reached out to Andrea several times with questions about the home, and she was always very willing to help. As part of these exchanges, I would also tell her about recent improvements I had made to the home, and generally share with her the state of the home and the neighborhood.
Originally, the house was square more or less.
What is currently the dining room (or was for us) - was the kitchen. The sink seemed to have been in a couple of places: on the bathroom side of the room and the window side (we found holes in the floor when we tore up the carpeting)
The kitchen wall ended where the ceiling slope begins.
The chimney end of the living room - was the dining room. The dining and living room were divided by a wall - and there were French doors between them. In the dining room - against that wall were built-in cabinets. We left the brass latch piece when we renovated the living room.
At any rate, the back wall of the original house was demolished by the Lattins (I think they have moved back to Brooktondale - they know more about the changes they made to add the huge kitchen and master bedroom) and a back window space was left (over the kitchen sink) and the light switch used to control the light at the former back of the house.
Referring to the basement, starting with the time immediately after Andrea purchased the home:
To be on the safe side, all of the stuff we put in the basement went on pallets. The 1st spring, we learned about hillside drainage. Bought a surface pump which worked well as needed.
There was a functioning drain in the floor - it went under the road…through the Andersson’s field most likely, and into the creek. When the creek was flooded, it wouldn’t drain…we feared the creek would end up in the basement.
When Brooktondale road was rebuilt (it was really in seriously bad shape from the constant parade of gravel trucks), that pipe seems to have been crushed in the process - and stopped working.
When you put in the perimeter drainage, did you find the previous perforated pipes in the back and driveway side of the house?
We replaced some of the duct work when we renovated the downstairs floors - I think the one near the front door was the most critical as we had to move the opening when we repaired the floor at the front door. Also, under the dining room window.
As I write this, this drain is still present in the floor of the basement near the front wall of the house on the eastern side.
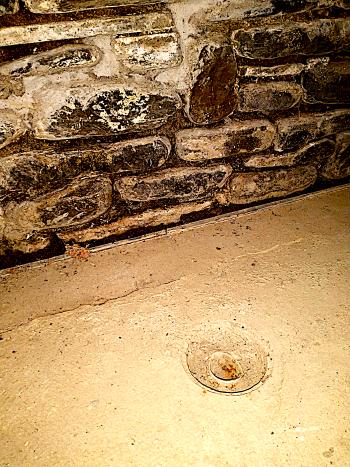
— 05 Feb 2024, Adam Smith. View largest available size.
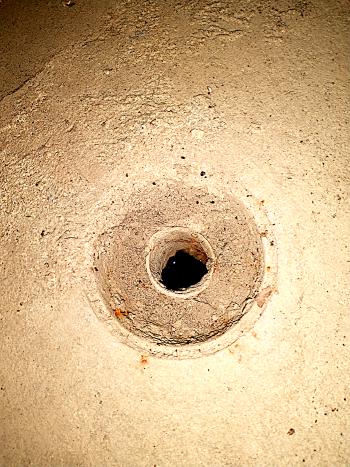
— 05 Feb 2024, Adam Smith. View largest available size.
I too had an experience my first Spring that taught me about hillside drainage. I have progressively built a more robust infrastructure for keeping the basement dry. For example, in the first photograph above, you can see a seam in the concrete a few inches from the wall, resulting from Halco installing a Waterguard perimeter drainage pipe in 2019. The lip of the piping can be seen where the concrete meets the stone. I wasn’t on site for this work, so I don’t know if the Halco crew found the previous perforated pipes.
In consultation with stone mason Terry Jones on 10 Jan 2024, he confirmed what I had thought: the concrete floor of the basement was likely poured over the existing dirt floor in the decades following Emily Mills’ death. He noted that its smoothness indicated that it was done in one pour from a cement truck, vs. hand mixed cement done in sections and manually graded. The drain was likely installed at that time.
On my first day entering the home as her new owner, on the kitchen counter were a number of items left by Andrea and John, including well organized appliance manuals, a list of home improvements they made during their time as owners (a practice I continued), a list of the neighbors, their addresses and phone numbers, and brief descriptions of them, and finally, the photographs that follow further below.
In the note on neighbors, John wrote that Jim Todi was a “manure afficianado”, although it would take me some years to appreciate what a high compliment this was. He also said of Chad Novelli that he “can fix just about anything”.
The following is a summary of the larger projects Andrea and John tackled:
| 1993 | 3 Room Addition | Addition added to kitchen, replacing previous lean-to structure |
| 1994 | Attic | 4 roof vents installed; Pull-down attic stairs installed |
| 1994 | Exterior | New roof decking and shingles installed |
| 1995 | Landscaping | Hillside behind and beside house excavated |
| 1995 | Landscaping | Retaining wall with drainage system built |
| 1995 | Landscaping | Hillside behind and beside house excavated |
| 2002 | Landscaping | Driveway extended |
| 2003 | Basement | New pressure tank and well pump installed |
| 2003 | Landscaping | Stone Deck and garden walls built |
| 2004 | Exterior | Trim, sofit, and friezeboard sealed and painted |
| 2005 | Living Room | Carpet removed, oak floors stripped, repaired & refinished |
| 2005 | Dining Room | Driveway side of roof replaced |
| 2006 | Dining Room | New cedar plank floor installed and finished |
| 2006 | Kitchen | Oak floor stripped and refinished |
I believe the following photos show the house as it was when the Lattins lived in it. Beginning with the downstairs.
The living room with the ceiling cross beam indicating where the wall was.
The brass latch for the french door, which as Andrea mentioned above, is still in the hardwood floors, as well as the floor patches in the footprint of the wall, indicate the doors were on the stairs-side of the wall. In 2022:
If it's still there, my ex-husband installed the cast iron stove in the back room.
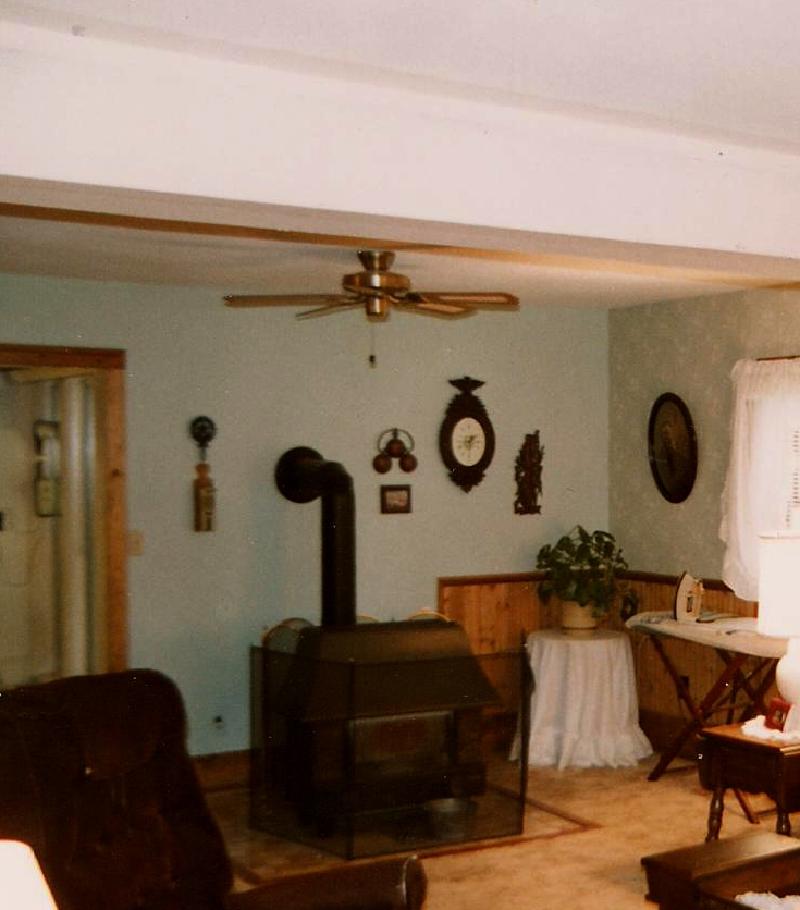
Regarding the photo of the stove you sent my mother Clara, there was a wall separating those rooms when we lived there - it must have been removed after we moved out.
When I arrived the stove was no longer there, and the chimney had been closed. An unpatched hole in the back wall where the stove pipe entered the chimney was still there, covered by a plastic sheet and a large, heavy mirror. The mirror is still there covering the hole , and I have an electric “fireplace” on the wall below it. In 2021, when the roofing was replaced, the top of the chimney was taken down to the roof line and capped.
The dining room. The hanging light was still there for a decade after I owned the home. During the Covid-19 pandemic, I decided to move my home office from the larger front bedroom upstairs to the dining room, replacing the overhead light as part of the remodeling process.
The kitchen appeared much the same, including cupboards, kitchen island, overhead florescent lights, and appliances, when I purchased it.
The beginning of the addition. The fixed glass wall perpendicular to the back wall is still present as I write this, the area of the sliding glass has a partial wall added and a normal door opening to the addition.
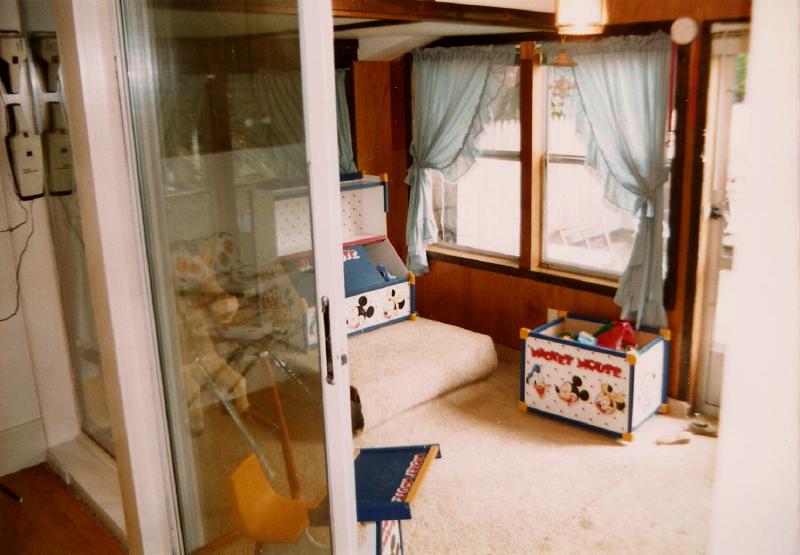
The downstairs half bathroom next to the stairs. The carpet shown on the stairs was not there when I arrived, but the large space left at the bottom of the trim in the upstairs hallway remains as evidence of this high pile carpet.
The large front bedroom was for the first decade I owned it, my home office, where much of the work for the Finger Lakes Beer Trail was done. This paint and wallpaper were still there when I purchased the home, and I repainted the walls after a few years. The ceiling had glow-in-the-dark stars and glow-in-the-dark paint on it, which clearly meant something to someone in the past, so I haven’t had the heart to paint over it. When asked about this, Andrea’s response was: “The fluorescent stars and paint - were done by my older daughter, Heather (w/out permission, of course).” (07 Jan 2020, personal correspondence.)
In the middle bedroom, the carpet, closet doors and overhead light all remained when I arrived. Initially, this ceiling was also painted blue with white clouds and more glow-in-the-dark stars. I eventually repainted this room also. After my last cat died, I ripped up the shag carpet, which along with the underlayment was very tattered and worn, and had clearly been there for a very long time. The carpet covered a heat vent that is apparently disconnected from the rest of the ductwork, and the hardwood floor beneath needed some work to fully restore, as several patches had been made with 2x4 unstained pine lumber, and wall paint used in the past had dripped onto and smeared the floorboards. Instead of trying to restore the original hardwood floor, I left it in place, and I personally installed new hardwood bamboo flooring over top of it.
The small bedroom on the driveway side of the house was initially just a room devoted to my cats. The overhead light remained when I arrived and was eventually replaced.
I did a bit of renovating in the 2 small bedrooms upstairs.
The upstairs bathroom.
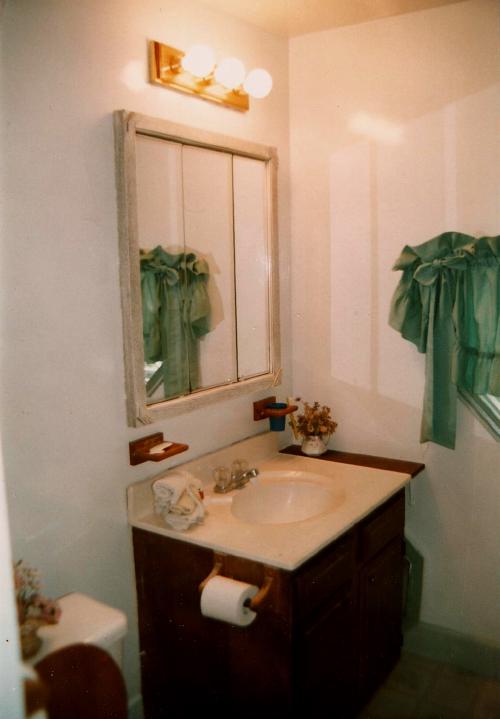
The master bedroom above the kitchen follows. This is the second level of the addition that the Lattins added to the back of the house. Note the slope of the ceiling:
Based on the for-sale sign, the following appears to be from 1992, when the Lattins were still occupying. Notice the clothesline beyond the shed, and the children’s play area behind the real estate sign.
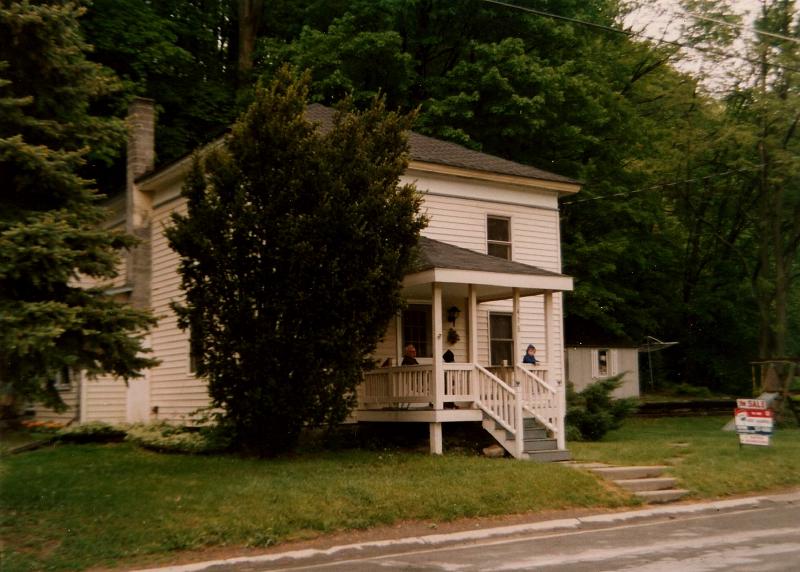
The pine tree partially shown on the left edge of the photograph was still there when I purchased the home, and taken down by NYSEG on 28 Mar 2013, as it was interfering with overhead wires. The photo below was taken through the window of the small bedroom.
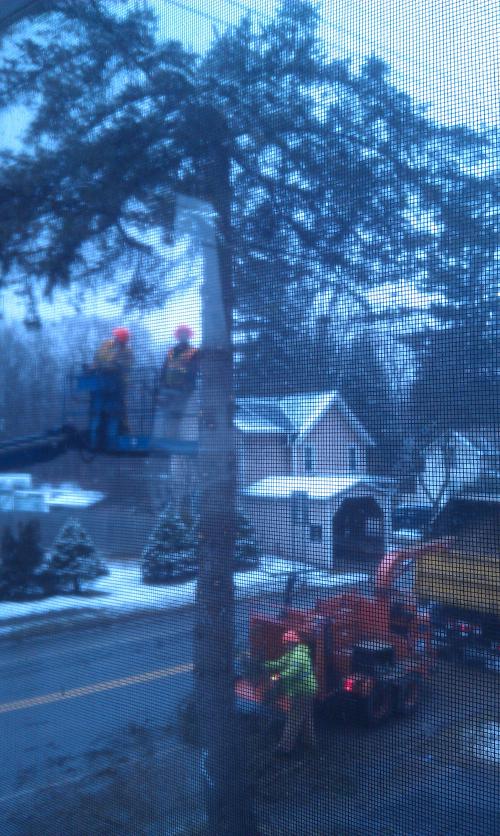
And now the first of the remaining images which I believe to all be from the Talmadge years.
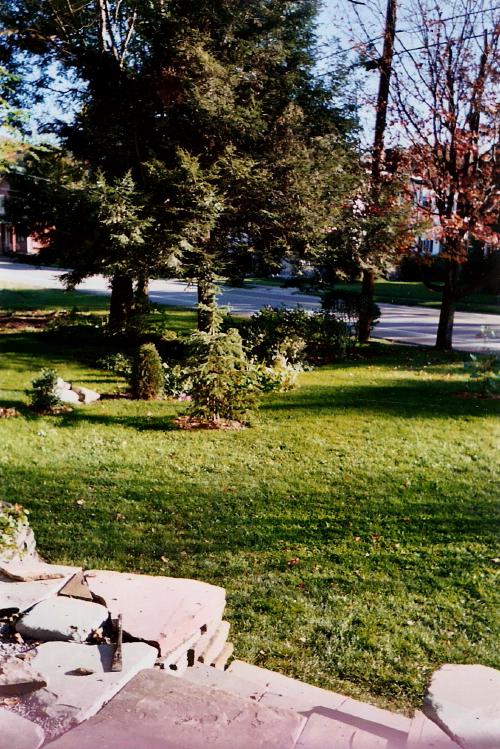
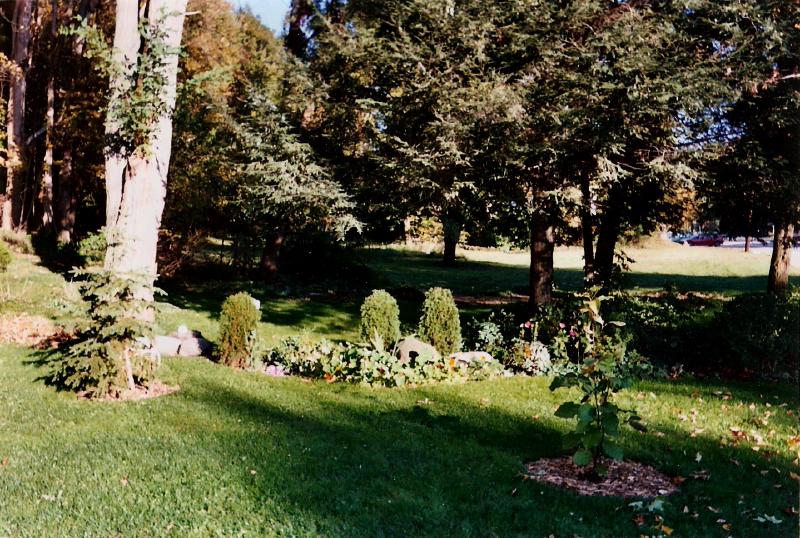
In the photo below, the foremost tree along Brooktondale Road was also removed by NYSEG for interfering with the overhead wires. A utility pole is immediately beyond it, and then a large tree just over the property line on Dalebrook was also removed, both done in the early 2010’s. The Lockwood home, Mills’ store and Dalebrook are all partially visible in the background.
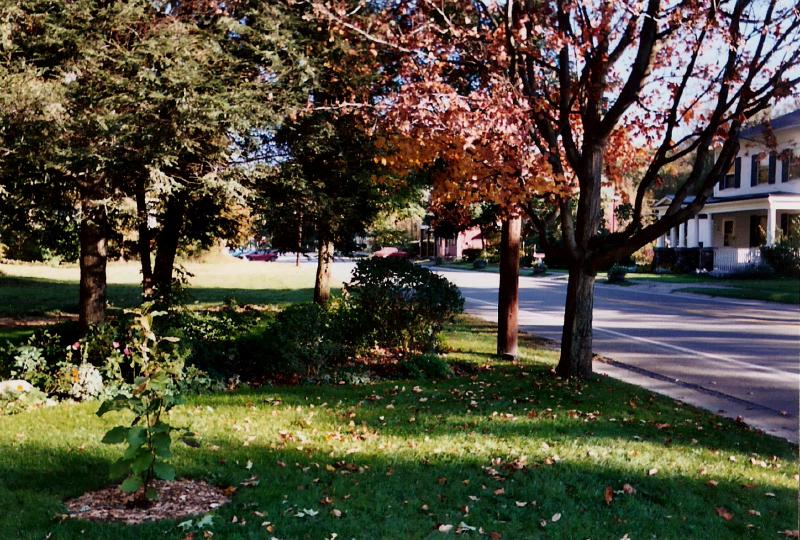
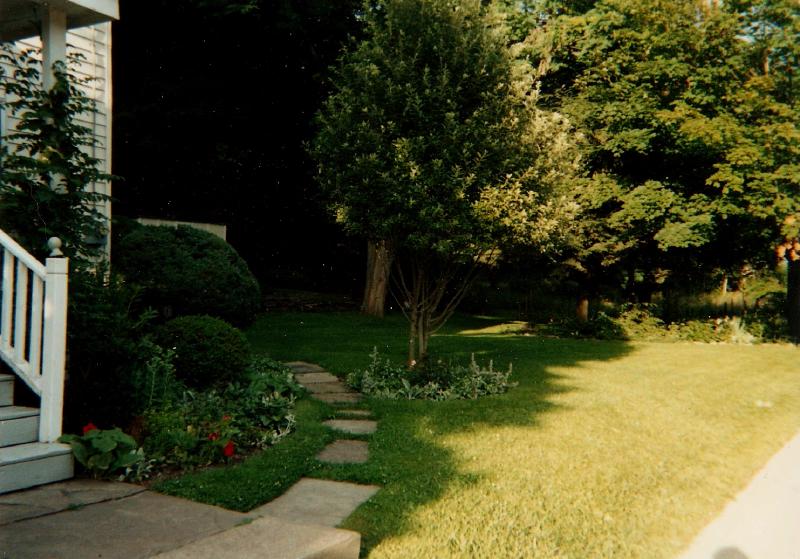
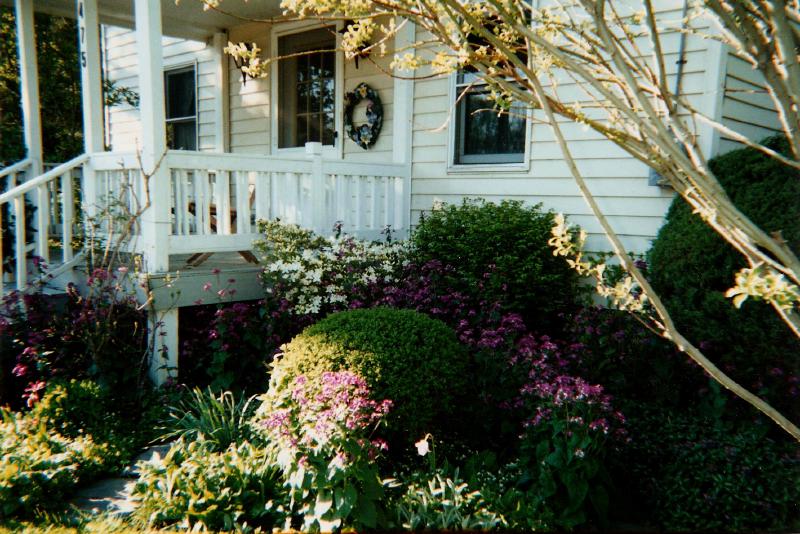
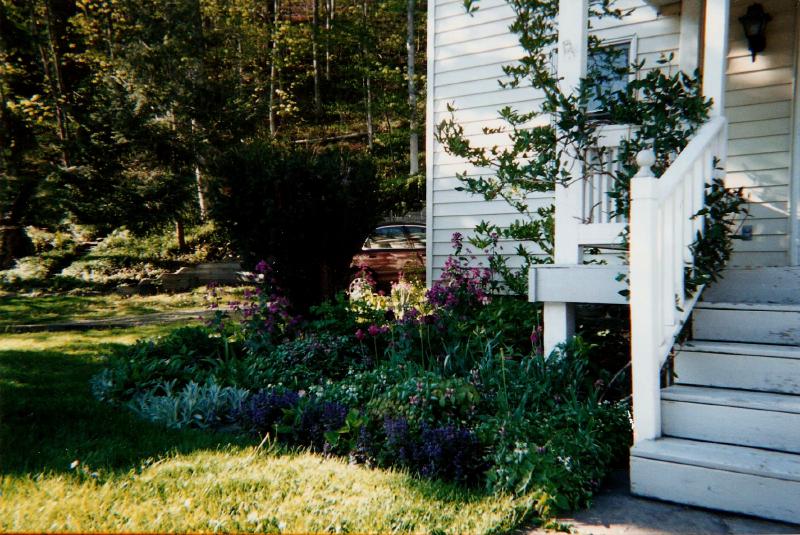

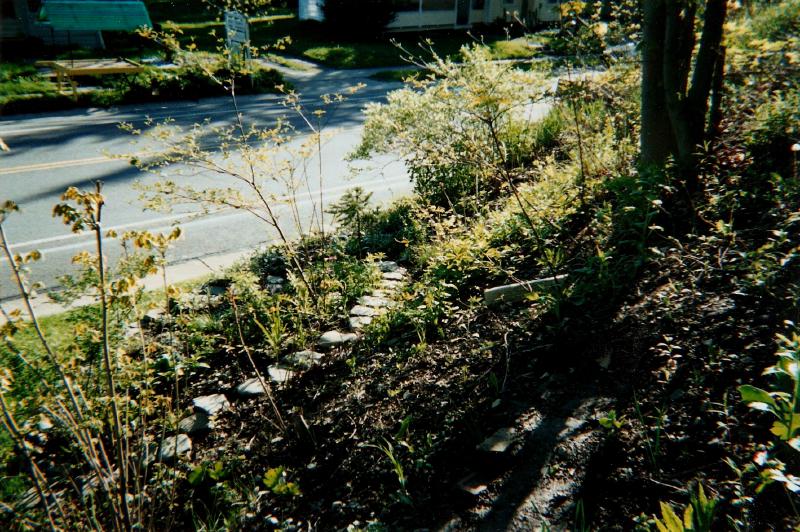
When I arrived, the hillside was beautifully landscaped with a number of stone paths around garden beds and leading to a simple platform constructed of treated lumber that sat above the garden and a few feet higher than the upper roof line. I enjoyed sitting up on that platform, and I recall Mary Andersson remarking how she enjoyed looking out at the hillside from her home. Unfortunately, this was an area that was beyond my ability to successfully maintain. The structure of the steps relied upon untreated logs from the hill that eventually rotted away, allowing the soil erosion on the steep hill to take over. At one point in the early-mid 2010’s, a dead tree on the hill fell across the wooden platform and flower garden, severely damaging the platform and crushing a few rows of the stone steps.
The wooden platform can be seen in the photographs below, its front edge built against a tree to keep it from sliding down the hill.
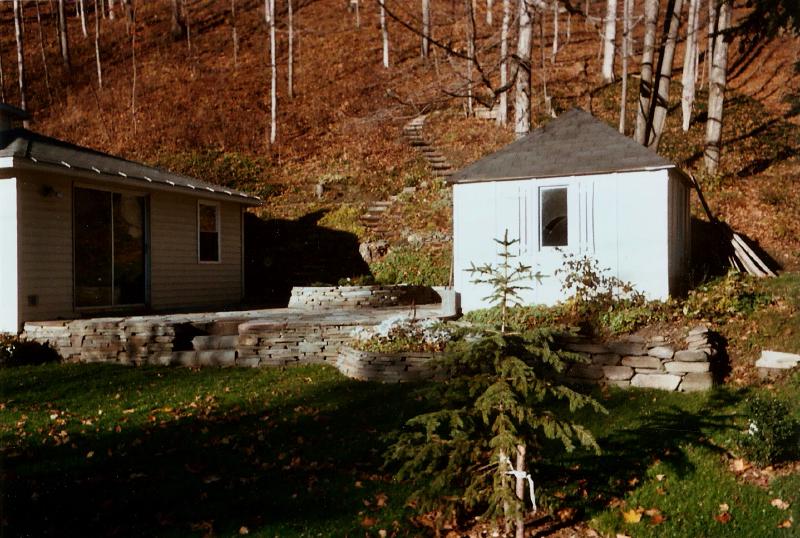
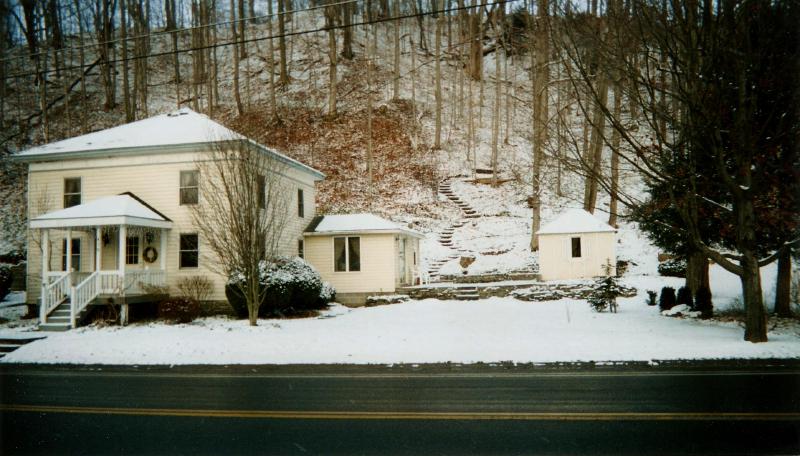
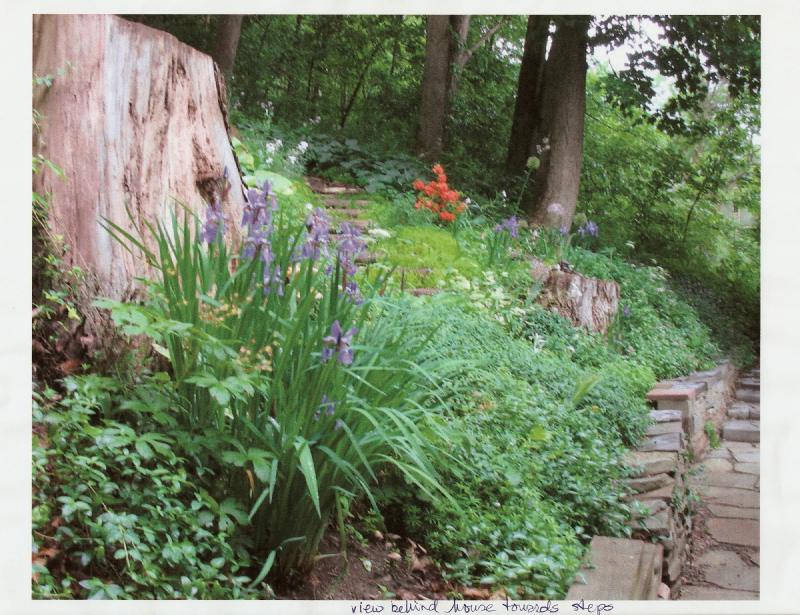
View behind house towards steps

Iris @ back of house
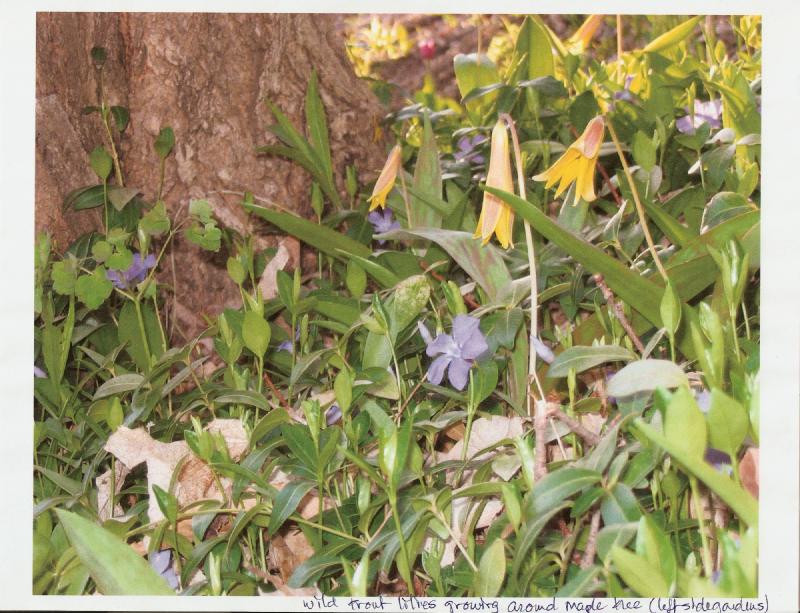
Wild trout lillies growing around maple tree (left side gardens)

Magnolia next to front porch (“Leonard Messel”)
Unfortunately, the magnolia tree had to be removed as it became too big and was too close to the front porch.
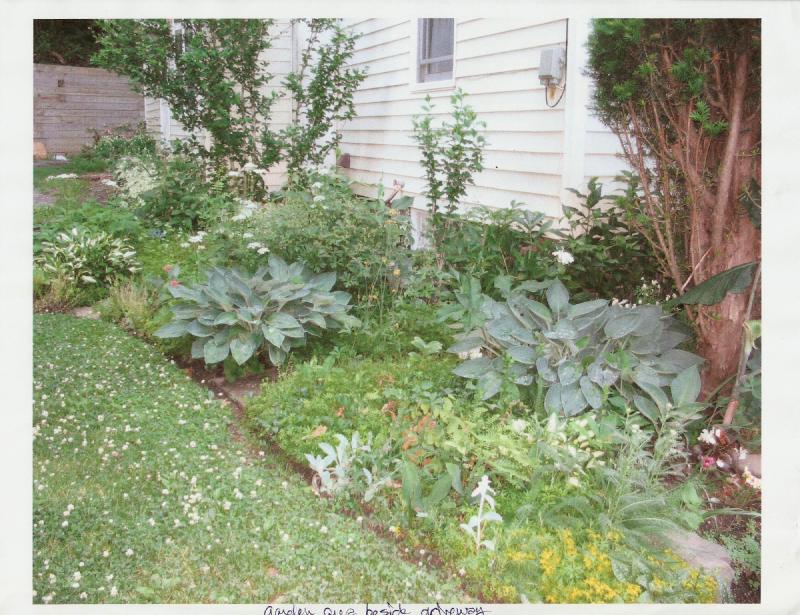
Garden area beside driveway

Garden next to kitchen door
The home, very close to how it appeared when I first moved into it.
