Other Features of the Property
This section explores past and present features of the Mills’ Home property, including the Civil War Belt and the Old Oak, as well as an exploration of the stone foundation and its possible builders.
The Civil War Belt
The Lattins shared photographs of the “Civil War Belt”, found in the walls of Mills’ Home, in a space directly above the front door frame, as Larry was installing a new door.
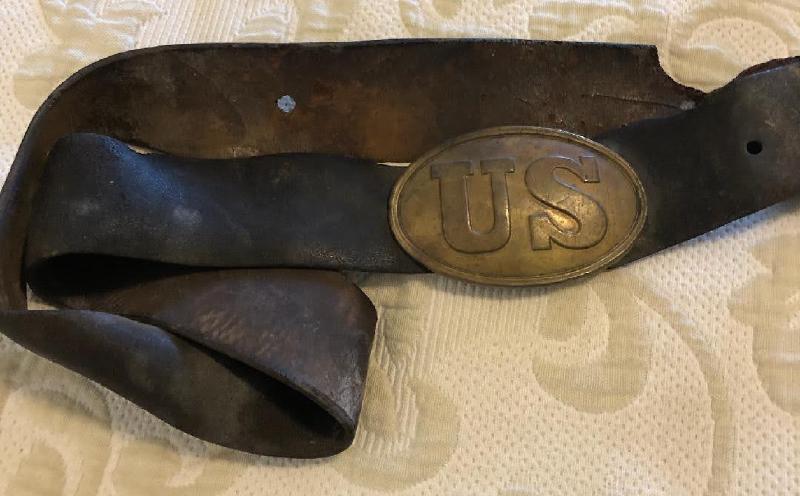
— 11 Aug 2023, courtesy of Larry and Janet Lattin, and shared with their permission. View largest available size.
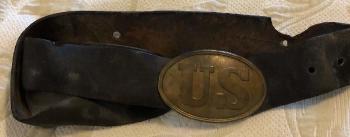
— 11 Aug 2023, courtesy of Larry and Janet Lattin, and shared with their permission. View largest available size.
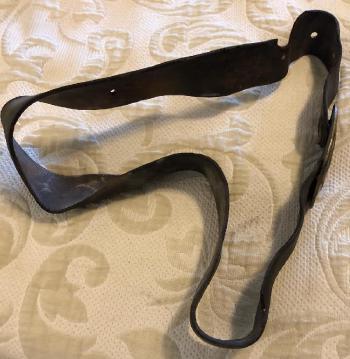
— 11 Aug 2023, courtesy of Larry and Janet Lattin, and shared with their permission. View largest available size.
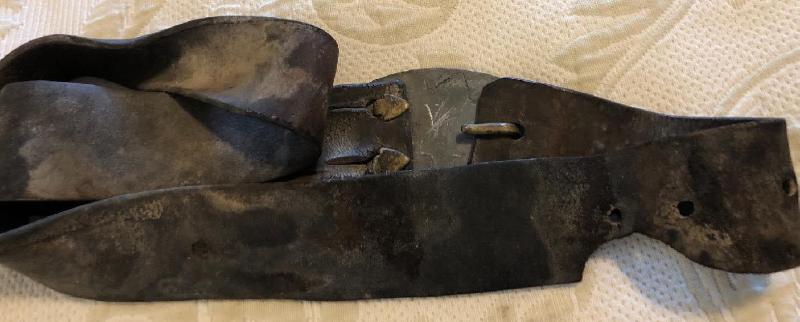
— 11 Aug 2023, courtesy of Larry and Janet Lattin, and shared with their permission. View largest available size.
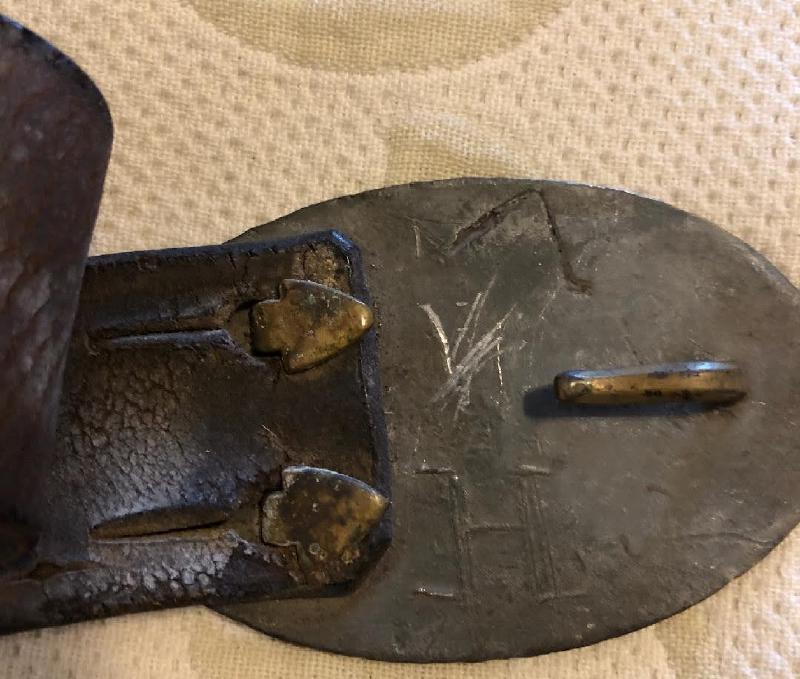
— 11 Aug 2023, courtesy of Larry and Janet Lattin, and shared with their permission. View largest available size.
The belt appears to consistently match photographs of “enlisted men’s accoutrement belts” and the plate appears to match those described as “lead filled stamped sheet brass with the brass hooks on the back embedded in the lead. It has two prong hooks for attaching to the belt.” (ccsutlery.com) A metal die with the buckle’s design stamps a sheet of brass to create the embossed letters on the face with a concave back that is then filled with molten lead, the hooks are set in the lead and the lead is allowed to cool and solidify. This was an efficient and cost effective way to mass produce belts quickly in wartime.
The US Oval is the most common Civil War belt buckle on the market, and indeed was the most common buckle on the battlefield during the Civil War. In the North, the Union had the industrial resources and was able to die-stamp as many as a million of these buckles. Consequently, the US Oval is not terribly valuable…
— 28 Apr 2008, Ben Phelan, “Fascinating Fasteners: Civil War Belt Buckles”, pbs.org.
It is natural to assume that this belt belonged to William Benton Wolcott (06 Oct 1832 to 25 Feb 1911), who is the first owner of record of the subdivided piece of land at the western edge of the lower grist mill (“Personius Flouring Mills”), that was known first as “The Wolcott Lot” and later “The Mills’ Place”. William was a carpenter and wagon maker, and likely worked for his wife’s family (Ellen A. (Shurter) Wolcott Aldrich (07 Sep 1843 to 21 Apr 1928)) in Shurter’s Wagon Shop, later called The Brewer Barn. The home appears to have been built shortly after William returned from the War, mustering out 09 Jun 1865, and initially living with his wife and in-laws in the Shurter House, between Mills’ Store and the lower bridge.
However, there are others closely associated with the home in its early history who were also Union veterans, including Edward Lounsbery (11 Oct 1833 to 27 Nov 1904) and Edward C. Marsh (23 Nov 1836 to 25 Jun 1907), William’s Wolcott’s co-brother-in-law and house mate in the Shurter House when the home is built. (I presume it is Edward Marsh whose name is carved into the foundation.) And when considering each of these men, the few known facts remain unexplained: what is the significance of the markings on the back of the buckle? Why was the belt left behind? Perhaps the belt belonged to a dead friend of William Wolcott’s–perhaps someone else from Caroline–and William preserved it to honor his memory?
The markings on the back were the most concrete and suggestive evidence, but in my initial research, I could not find other examples of markings of this type, or any description of a common practice that might explain the markings. Initially, I assumed that this was the soldier’s attempt to personalize the belt, and perhaps also to help pass any quiet time. But the “H” appears to be raised. Could this be a company designation? I presented these images and theories to experts, beginning with an authority on these types of artifacts:
The “H” scratched onto the back of the plate could be a company designation. It could also be the initial of the owner’s first or last name. Whoever scratched the letters on the back obviously never finished what they started.
The scratches in the middle of the plate look new, exposing fresh lead. The other marks are obviously old and have the same patina as the rest of the lead fill. Without knowing the original owner’s intent (other than to kill some time), I’m afraid there is no way to decipher the markings with any certainty.
— 07 Dec 2023, Robert Hancock, Director of Collections and Senior Curator, The American Civil War Museum, personal correspondence.
Next, I decided to seek out an experienced metal worker, and specifically looked for practicing blacksmiths who would be familiar with traditional techniques, and who could provide insight into the nature of the markings. I was surprised to find exactly what I was looking for nearby, an “artist blacksmith” of international renown, Durand Van Doren:
Durand Van Doren II made a name for himself in the Ithaca area by putting his own twist on the old craft of blacksmithing. With a big open house and sale on the first weekend in July to mark the occasion, Doren, 65, recently announced he is retiring from his profession and from ownership of Durand’s Forge, which he’s passing on to a successor.
A resident at Carmen Road Artist Quarters in Mecklenburg for the last 15 years, Van Doren moved to the Ithaca area 40 years ago when sheepdog trails brought him and his wife to the Cornell Campus (his neighbor was in the market for a sheepdog, so they tagged along). They wanted a rural home where they could keep their goats, so they moved from Cooperstown.
After a 10-week course at a blacksmithing school in 1972, Van Doren decided he would try to make a living as an artist blacksmith, and after several decades of hard work he is able to look back at a long list of accomplishments.
— 18 Jul 2020, Jaime Cone, “Forging On”, ithaca.com.
Van Doren’s work can be found all over the area, and beyond. He is in the finishing stages of several benches for Cornell University that were specially designed to highlight several of the agriculture departments, he is in the process of creating a commissioned weather vane, while the hinges he created for a private tea house door might soon be sent off to its owner. Van Doren’s work runs the gamut from functional to artistic, to functionally artistic. But all are created with a particular brand of a former hippie commune blacksmith and artist from New Jersey.
— 28 May 2018, Jamie Swinnerton, “The man behind the metal”, tompkinsweekly.com.
His beautiful works grace the gates of London’s Globe Theater, the Cornell campus’ Minns Garden, Glenhaven Farms Winery, the Trumansburg Farmers Market bandstand, the Ulysses Philomathic Library, and dozens of homes and businesses in our area. Most recently, he crafted the Inn at Taughannock’s imposing wrought iron arch, the flower-bedecked railing leading from Gimme! Coffee to a landing at Trumansburg Creek’s edge, and a sculpture for the Binghamton University campus.
– 16 Aug 2019, Peggy Haine, “Prominent blacksmith, artist, community member suffers stroke”, ithacajournal.com.
I felt that Durand might sympathize with my cause, so I reached out offering to pay for his time, which he would not accept. I asked him to look at the Lattin’s photographs on this website and offer his professional opinion on how the markings were made, which I would then publish alongside the photographs. While he confirmed that the lighter scratches in the middle were of modern origin as expected, his explanation of the “V” on the upper part of the belt buckle image was a revelation to me:
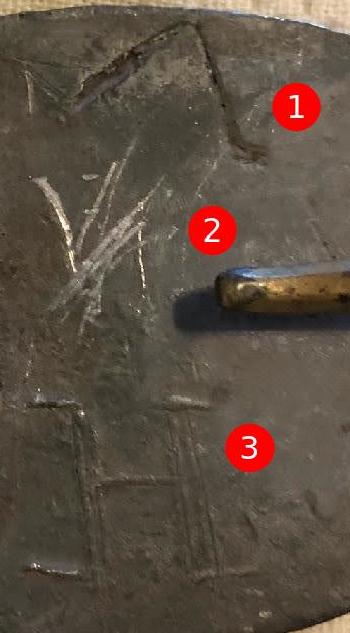
The top irregular mark [1] is caused by a piece of dirt or straw getting caught in the molten lead.
The middle mark [2] was made by someone scratching the back to gauge its composition.
— 30 Mar 2025, Durand Van Doren, personal correspondence.
What I had assumed was the start of a carved letter was not made intentionally. So, while these markings are interesting facets of the buckle in their own right, they seem to provide no additional data to help identify the owner. This leaves what is unquestionably an intentionally made “H” and Durand clarified how it was made:

The third mark was made by a workman who scratched his initial in the sand/mould before the lead was poured in, leaving it raised up. [drawing]
— 30 Mar 2025, Durand Van Doren, personal correspondence. View largest available size.
There are many examples of Durand’s work throughout the area that will endure for years, and hopefully, even as older buildings are replaced by newer buildings, his works will be preserved. The Cornell Chronicle documented a specific example on campus, lanterns that Durand created and installed May 2010 in front of the entrance of Willard Straight Hall on Ho Plaza:
Van Doren was commissioned to fashion the lamps to complement the iron gate at the Straight entrance. The 1925 gate was made by Samuel Yellin, considered one of the best 20th-century ironworkers in America, according to Hubbell. Van Doren consulted with the university architects and preservation faculty to incorporate many elements of the gate – its leaves, large rivets, sun designs and special collars – in the design of the eight-sided lamps. The lamps took Van Doren more than five months to complete in his Mecklenburg studio.
“These lanterns will create a pool of light at the entry to the Straight, where students can gather on warm spring evenings,” says Hubbell. “At night, the lamps will enliven Ho Plaza.”
A blacksmith for more than 30 years, Van Doren has fabricated the chandeliers that grace the Straight’s second-floor multipurpose room, various pieces in the Law School and the gates to Minns Garden. He has been spotlighted in The New York Times and New York Magazine and has worked with the National Park Service and Corning Glass executives. His work can also be seen at London’s Shakespeare’s Globe theater, Women’s Rights park in Seneca Falls, N.Y., and the historic Great Camp Sagamore in the Adirondacks.
— 27 May 2010, Nancy Doolittle, “Local blacksmith forges wrought-iron lanterns for Straight”, Cornell Chronicle, news.cornell.edu.
[Durand Van Doren] and his wife, Sandy List, have been an integral part of the T-burg community for many years, generously sharing their talents and time through their service to the arts, youth programs and the local Rotary Club. Known for his flashy outfits and rhinestone-encrusted pick-up trucks, Durand has been a Learning Web mentor, showing teenagers what one can accomplish with a bit of iron and a lot of heat, muscle and self discipline. And for the Ithaca league of Women Rollers, he has been the beloved roller derby referee known as D-Hammer.
– 16 Aug 2019, Peggy Haine, “Prominent blacksmith, artist, community member suffers stroke”, ithacajournal.com.
Further Research:
- Confirm composition: Brass front, lead back?
- “This M1839 Oval Lead Filled Belt Plate was used by infantry soldiers through about 1861.” ccsutlery.com
- Clarify how the mould was used in relation to previously described process above. (Sand casting?)
- Explore theories of what H could mean, try to progress toward confirming identity of owner.
The Stone Foundation
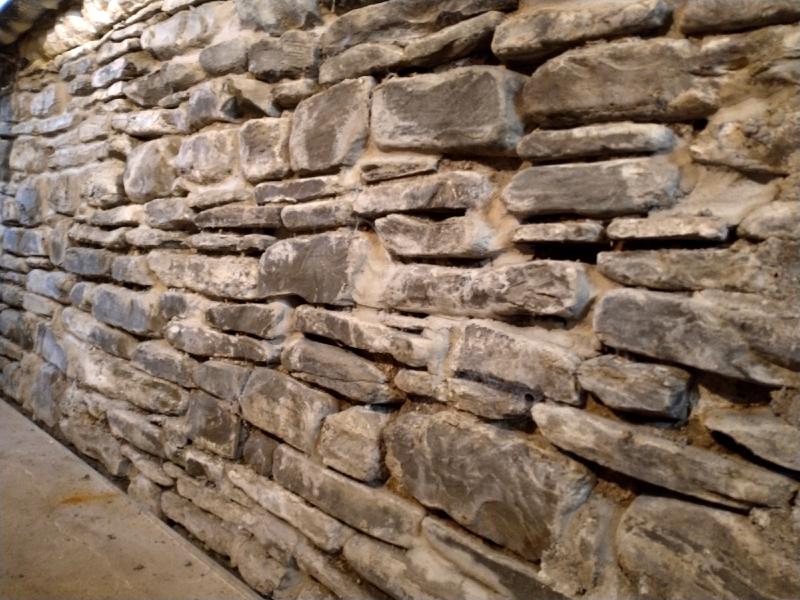
— 05 Feb 2024, Adam Smith. View largest available size.
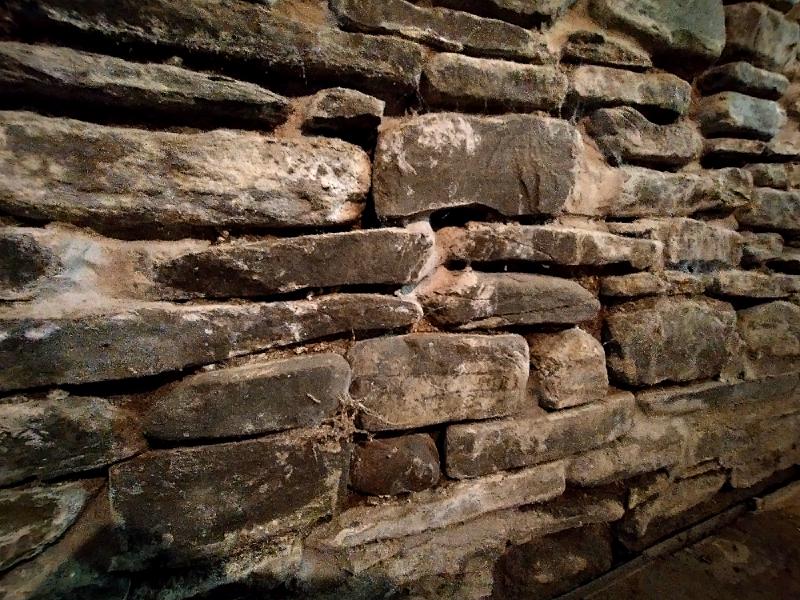
— 25 May 2023, Adam Smith. View largest available size.
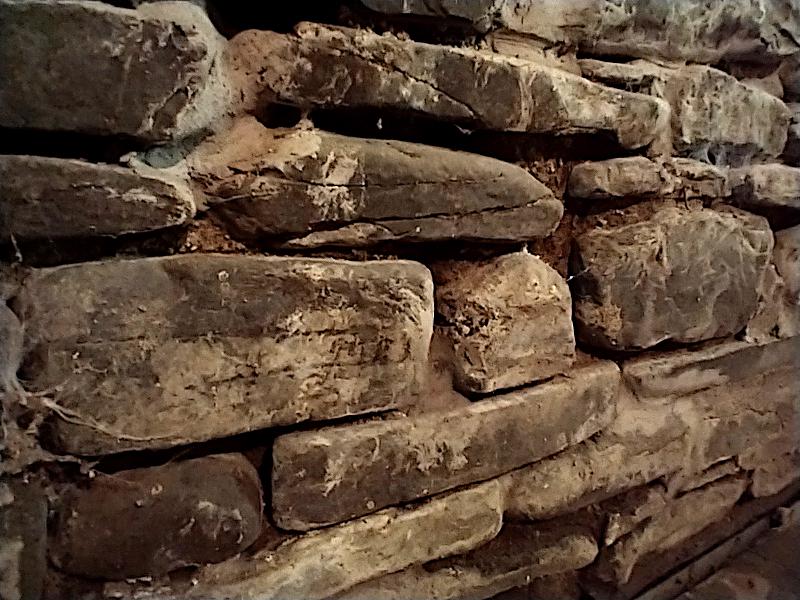
— 25 May 2023, Adam Smith. View largest available size.
I have speculated elsewhere that William Benton Wolcott, a carpenter by trade, who was the first owner of record of Mills’ Home, may have had a direct hand in the construction of the dwelling (see Deeds and Other Past Owners), and that Reverend Garrett Mandeville’s grandson John L. Mandeville may have initially surveyed the property after it was divided from the lower grist mill lot (see The Mill Race Bridge and The Barn).
Mills’ Home sits on a stone foundation, that, as I will demonstrate, is the original stone foundation of the home that William Benton Wolcott built. At the home, on 10 Jan 2024, I consulted with Terry Jones, a local stone mason, to explore the foundation and answer several specific questions I had about its construction and features, that I hoped might help me identify the stone mason who worked for William Wolcott.
Terry was impressed by the excellent condition of the foundation given its age, stating that it has held up as well as any stone foundation he has seen. In particular, he pointed to how square the corners were on both the inside and outside, and that the walls were plumb and true, vertically straight, as shown in the following photographs of the southwest corner of the foundation.
(Also note in the photos of the external corners immediately following, chisel marks on a middle stone that will be explored later.)
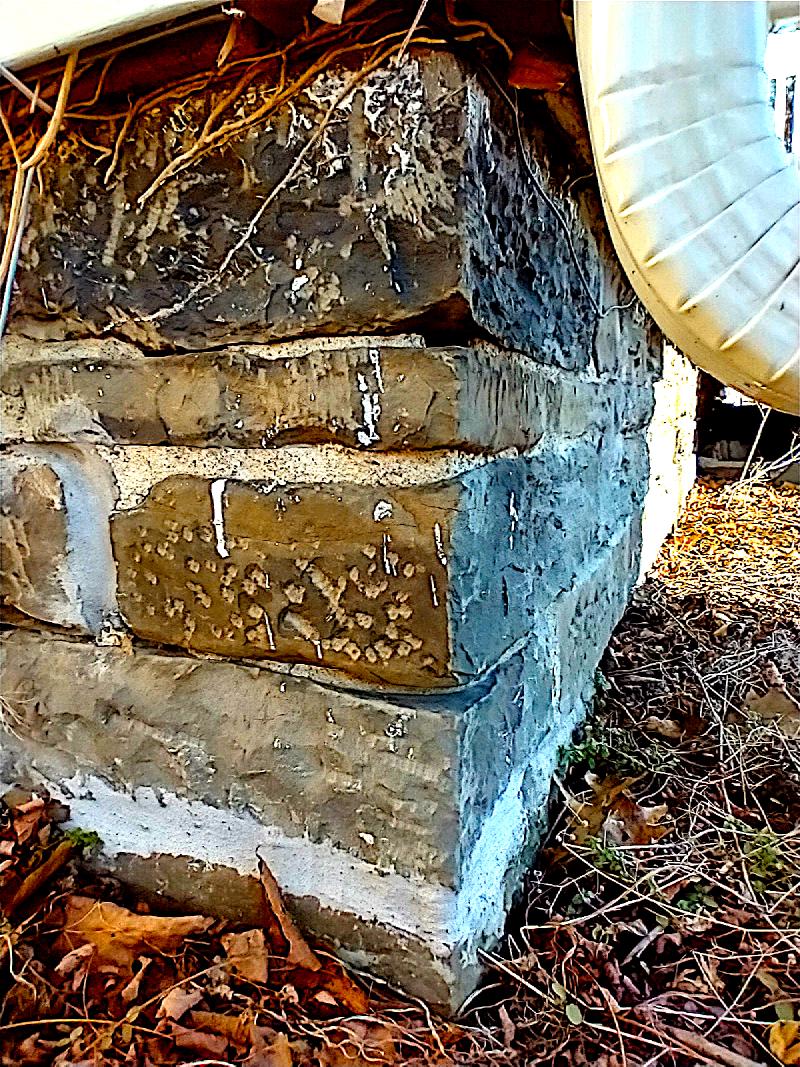
— 05 Feb 2024, Adam Smith. View largest available size.
The marks on the middle stone will be explained further below.
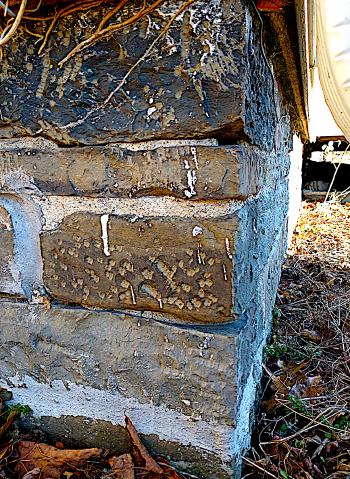
— 05 Feb 2024, Adam Smith. View largest available size.
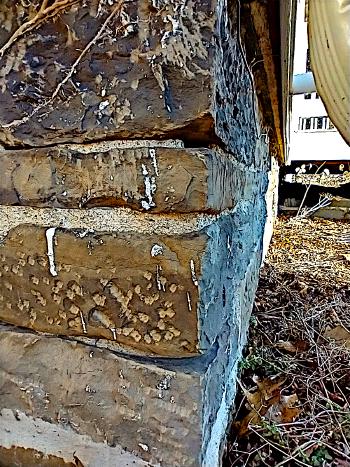
— 05 Feb 2024, Adam Smith. View largest available size.
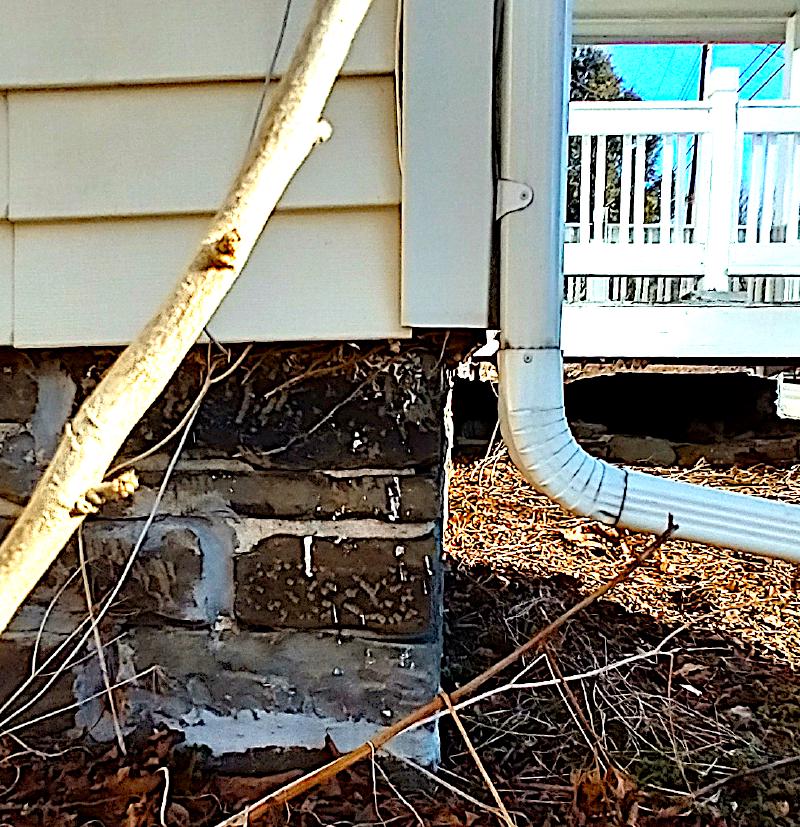
— 05 Feb 2024, Adam Smith. View largest available size.
Now, the southwest corner of the foundation from inside the basement:
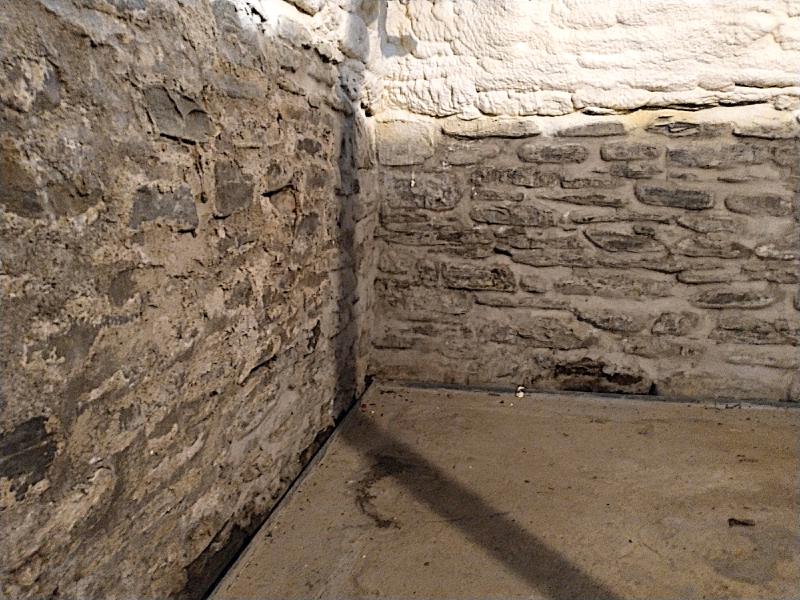
— 05 Feb 2024, Adam Smith. View largest available size.

— 05 Feb 2024, Adam Smith. View largest available size.
I have not been able to visually confirm the placement of the cornerstone of the foundation:
The cornerstone (or foundation stone or setting stone) is the first stone set in the construction of a masonry foundation. All other stones will be set in reference to this stone, thus determining the position of the entire structure.
— Cornerstone, Wikipedia.org.
At some point in the past, a concrete floor was poured that may obscure the cornerstone. It may also be in the northeast corner of the basement nearest the bulkhead door, which is presently obscured by a stone platform. Terry could not add anything further on the subject.
Terry speculated that the stones may have been sourced from nearby Six Mile Creek and that the work involved may have taken months to complete. Terry believes the mason was a skilled craftsman, who took his time and took pride in his work, based on the skill displayed on the hand hewn embellishments on the faces of some of the stones.
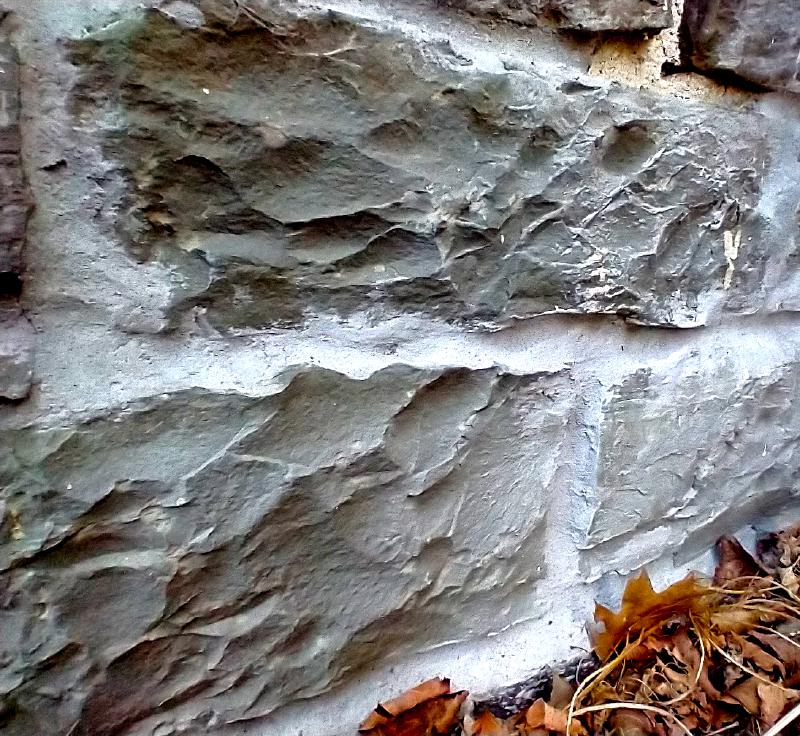
— 07 Feb 2024, Adam Smith. View largest available size.
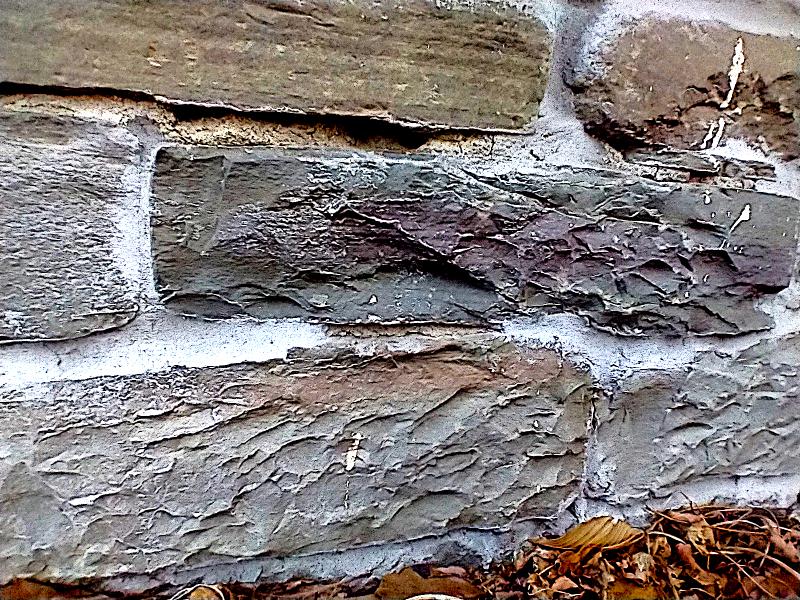
— 07 Feb 2024, Adam Smith. View largest available size.
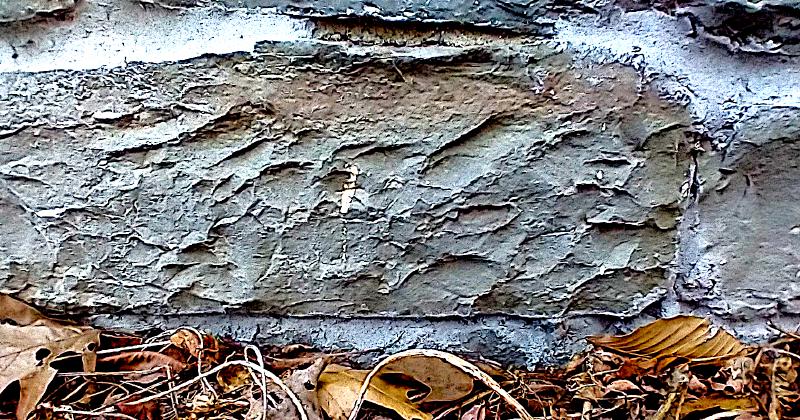
— 07 Feb 2024, Adam Smith. View largest available size.
The examples above are from the souther/front face of the foundation, to the west of the main entrance. Terry also pointed that most of the stones have manual chisel marks on them, and that some, like the following that he described as “pock marks” that may indicate someone working with the master mason was just learning how to work with stone.
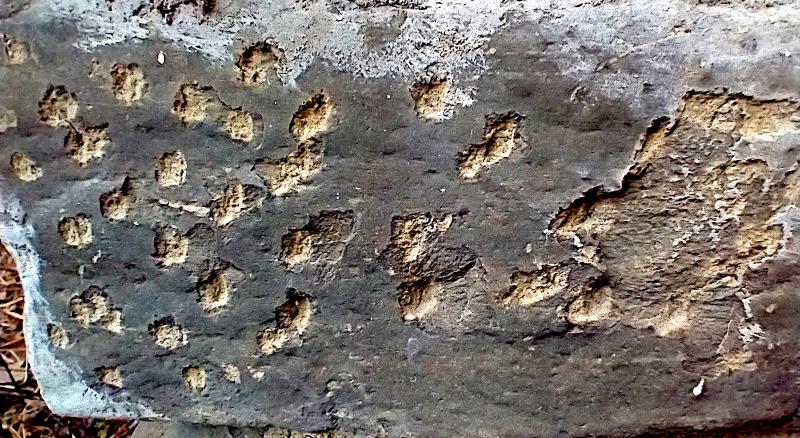
— 07 Feb 2024, Adam Smith. View largest available size.
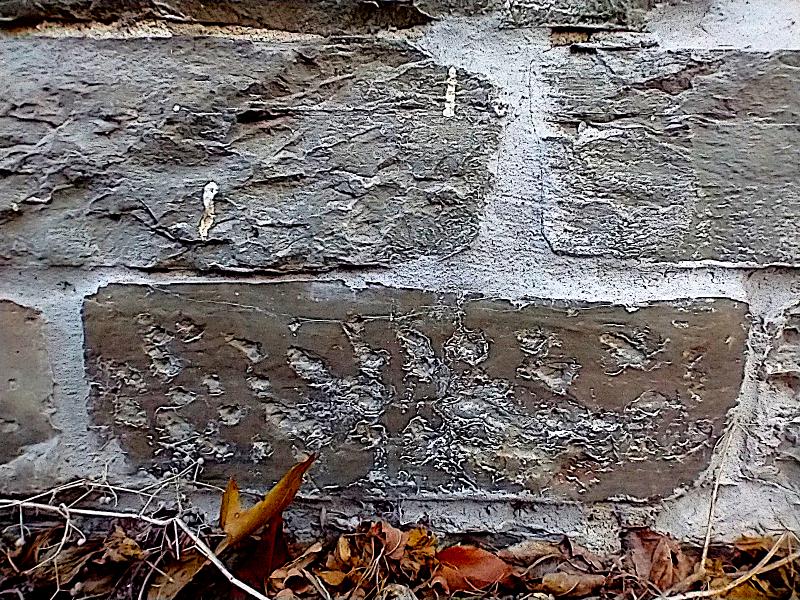
— 07 Feb 2024, Adam Smith. View largest available size.
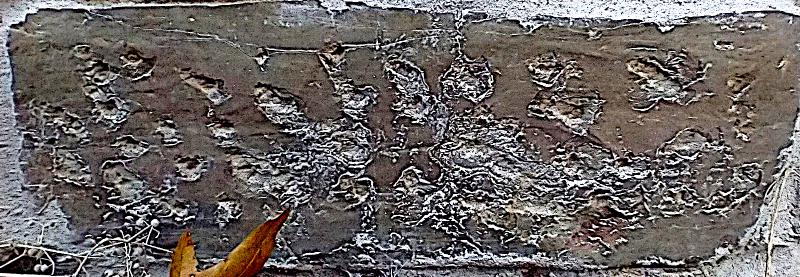
— 07 Feb 2024, Adam Smith. View largest available size.
Markings like these can be found on many stones, and the same pock mark pattern can be seen in the photographs further above of the southwest corner of the foundation.
There is one stone in particular that has always caught my attention from my earliest days in Brooktondale: when I first saw it, I thought that it almost looked like letters were carved into it, and as time passed, I became more convinced that they were in fact letters. The stone is on the southern/front face of the foundation on the east side of the main entrance.
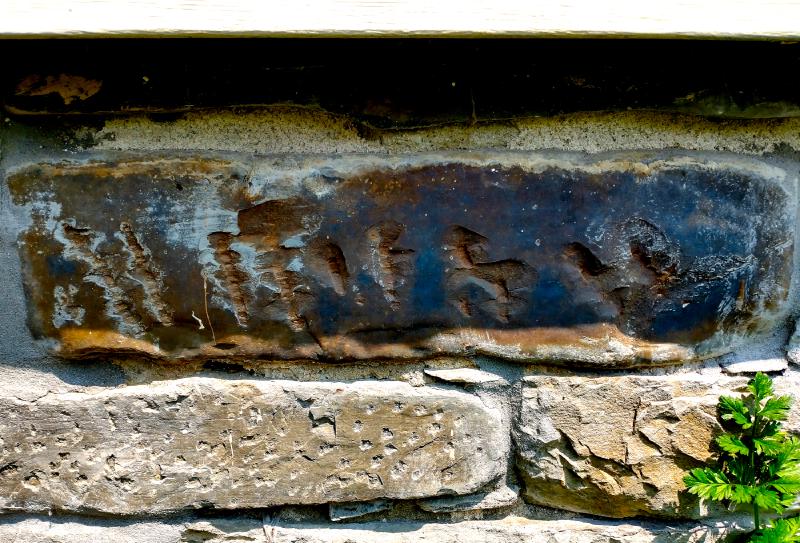
— 09 May 2023, Adam Smith. View largest available size.

— 11 Jun 2023, Adam Smith. View largest available size.

— 09 May 2023, Adam Smith. View largest available size.

— 11 Jun 2023, Adam Smith. View largest available size.
The face of the stone in question is approximately 19 inches wide by 5 inches high. I have attempted to create rubbings of this stone with various types of paper, which proved challenging because the surface of the stone is not itself flat. The following is the best I have yet been able to do, using Pellon fusible midweight interfacing (931TD) and a black beeswax square crayon block, which unfortunately, does not seem to do much to clarify the writing.

— 26 Feb 2024, Adam Smith. View largest available size.
I showed this stone to Terry Jones and he agreed with me that the markings were intentionally made, and that it indeed appeared to be letters.
Close-up photographs of two of the characters with some of the chisel marks highlighted:
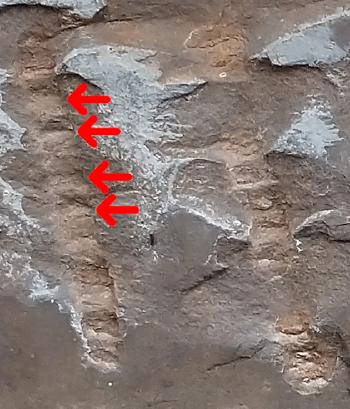
— Adam Smith. View largest available size.
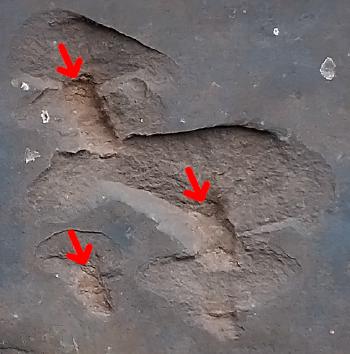
— Adam Smith. View largest available size.
The markings appear to spell out “Marsh”.

— 11 Jun 2023, Adam Smith. View largest available size.

— Adam Smith. View largest available size.
I find only one man named Marsh nearby at that time, and he is the co-brother-in-law of William Benton Wolcott, the first owner of record of the property.
Edward C. Marsh (23 Nov 1836 to 25 Jun 1907) was born in Danby and was still living there at the start of the Civil War. (Town Clerks’ Registers of Men Who Served in the Civil War, ca 1865–1867. Microfilm publication, 37 rolls. New York State Archives. Albany, New York.) Edward was First Lieutenant in Company E of the 64th Infantry Regiment, mustering in 10 Sep 1861 and mustering out 16 Dec 1862.
By 1866, Edward Marsh is listed in the “Mott’s Corners Business Directory” of the 1866 Photographic Atlas of Tompkins County by Stone & Stewart:
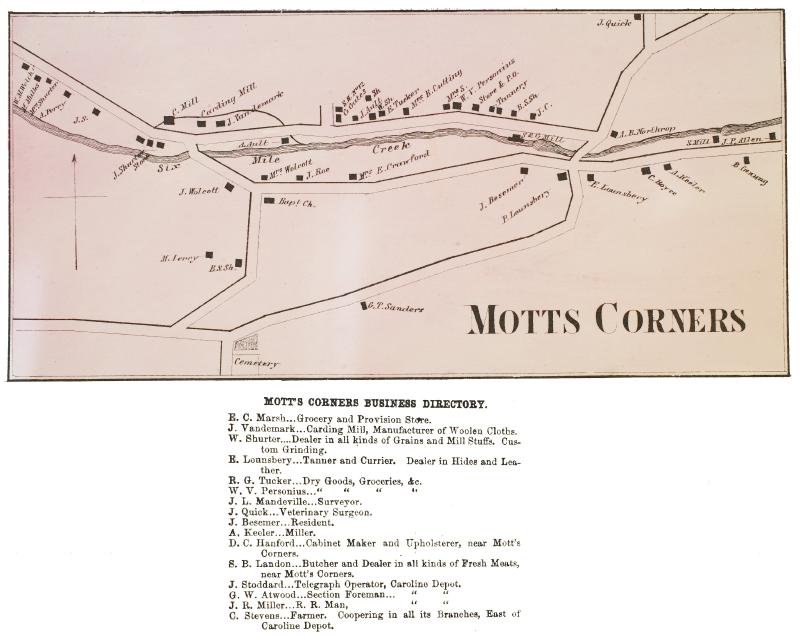
— 1866, Photographic Atlas of Tompkins County, New York. Stone & Stewart, Philadelphia, p21. View largest available size.
The first entry, “E. C. Marsh…Grocery and Provision Store” is almost certainly a reference to the J. Shurter Store. Josiah Shurter is Edward Marsh’s father-in-law, and presumably his employer. As indicated in the 1865 New York State Census for Caroline, Edward and his wife Harriet “Hattie” (Shurter) Marsh (1848? to 10 Apr 1917) were living in the “Shurter House”, the home of Josiah Shurter, which at that time was located between the store building and Six Mile Creek.
Shurter House, right– 447 Brooktondale Road
The Shurter House was built by William Mott about 1840. It is said to be the first house to have a coat of paint. Willis Shurter ran it as a hotel and his widow, Betsy Shurter, ran it as a rooming house. This house sat between the Post Office and the creek and was moved when the highway changed in the 1960’s.
— A Drive-by Tour of the Town of Caroline sponsored by the Town of Caroline Bicentennial Committee 1994-1995, Tour 4 - P8.

— 26 Jun 1865, New York State Census, Caroline NY, p34, ancestry.com. View largest available size.
As the census indicates, William Benton Wolcott (06 Oct 1832 to 25 Feb 1911) who married Josiah Shurter’s daughter Ellen A. (Shurter) Wolcott Aldrich (07 Sep 1843 to 21 Apr 1928) was also living in the Shurter House alongside his co-brother-in-law Edward Marsh and his wife. William Wolcott was a carpenter and carriage maker who likely worked for Josiah and/or Josiah’s son Willis Shurter (1840 to 17 Jan 1914) at what was at one time known as Willis Shurter’s Wagon Shop in Mott’s Corners, in the building later known as “The Brewer Barn”, behind Mills’ store. William Wolcott was also the first owner of record of Mills’ Home. Edward Marsh, William Wolcott and Willis Shurter all fought in the Civil War in the years immediately prior.
Both Josiah and Edward Marsh are identified as millers, and the Shurter family also owned the lower grist mill at that time. Edward is also listed with the occupation “miller” in Registers of Officers and Enlisted Men Mustered into Federal Military or Naval Service during the Civil War. Series A0389 (6 volumes). New York (State). Bureau of Military Statistics. New York State Archives, Albany, New York, ancestry.com.
Edward Marsh’s other occupations recorded in the census:
| Year | Edward C. Marsh |
|---|---|
| 1850 | (child) |
| 1865 | miller |
| 1870 | carpenter |
| 1875 | carpenter |
| 1880 | laborer |
– Occupations from United States Federal Census and New York State Census, Caroline NY, ancestry.com.
So, there is nothing I have seen that would indicate that Edward Marsh was a stone mason specifically, but obviously, this doesn’t rule out the possibility. Likewise, although I had always assumed that William B. Wolcott, as the first owner of the property as its own lot, was the person for whom the house was originally built, and that he also had a crucial role building it, especially given that he and his brothers were carpenters. However, I have to also consider the possibility that the property was actually originally built for Edward Marsh, and that this is the reason his name (presumably) is etched in the stone.
The first deed for the home is dated 22 May 1869, and yet, the real estate listing that I responded to said that the house itself was constructed in 1865. I am trying to verify the 1865 date to better understand these earlier years and get clarity on the home’s origins. I began with Edie Spaulding who was a real estate agent for many years and still lives in Brooktondale. Edie was working for RE/MAX as the selling agent when the Lattins sold 475 Brooktondale Road to Andrea Talmadge.
The date of the property, I got that date from Tompkins County Assessment data. I find most of their data is correct.
— 20 Mar 2024, Edie Spaulding, personal correspondence.
And indeed, I found the 1865 construction date from the Tompkins County Assessment database. I inquired about finding the original physical documentation of this presumed fact.
We are not going to be able to help with an exact date. Our records come from town records that were maintained until we were consolidated at the county level in 1970. We’ve just updated as we have gotten better information from residents on some of our older homes.
— 21 Mar 2024, Jay Franklin, Director of Assessment, Tompkins County, personal correspondence.
I am following up with the Town of Caroline’ Assessment records.
I also asked Edie if she had photographs of 475 Brooktondale Road from the time she sold it in the early 1990’s. Unfortunately a plastic bin of old photographs from her days as an agent was kept in her basement and eventually sustained water damage and had to be discarded.
Edward Marsh moved his family to Ithaca approximately 1883, and he eventually became a city constable.
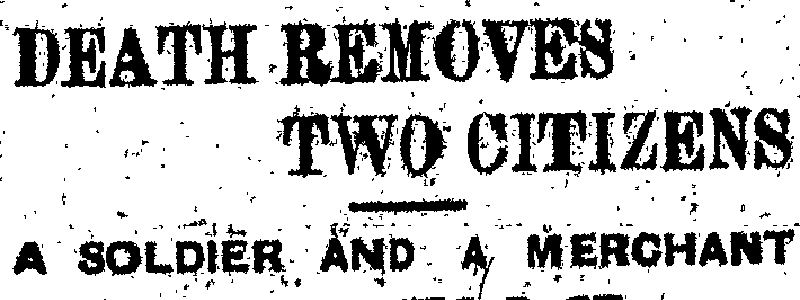
DEATH REMOVES TWO CITIZENS
A SOLDIER AND A MERCHANT ENTER INTO REST
Edward C. Marsh, a Civil War Veteran and Bennett Lieberman, a Well-known Business Man Join the Great Majority–Mrs. Rebecca English.
Edward C. Marsh, a Civil War veteran, whose death was announced in yesterday’s Journal, was born in Danby, November 23, 1836. He is survived by his wife, Harriet and three children, Mrs. John McGillivary of 1333 East 46th street, Los Angeles, California; Emmett and Ellen Marsh of this city; two brothers, Fred J. Marsh of this city and Robert Marsh of Danby; two sisters, Mrs. Lucy M. Stevens of Caroline, and Mrs. Francis Seeley of Danby.
He was a member of Sydney Post G.A.R., which will have the funeral in charge. Mr. Marsh enlisted on September 10, 1861 under Captain Wm. Glenny of this city. He went to Elmira where the company joined the Sixty-Fourth regiment of the New York volunteers.
Mr. Marsh was chosen by the company as first lieutenant and served as such during his connection with the regiment. He was with the company through McClellan’s Peninsular campaign, and participated in the battle of Fair Oaks, where he was taken sick and was sent home. He later returned and took command of the company at Harrison’s Landing, after Captain Glenny was wounded. He participated in the battles of Bull Run, Antietam and Chantilla, in which he commanded the company.
About twenty-four years ago Mr. Marsh moved to this city. He was one the police force during the administration of John Barden and since that time has been connected with the city as a city constable.
The funeral will take place Thursday afternoon at 3 o’clock at his late home 439 North Geneva street, Rev. R. T. Jones officiating. Interment will take place in Coddington cemetery.
— 26 Jun 1907, Ithaca Daily Journal, Ithaca NY, p3, nyshistoricnewspapers.org. View largest available size.
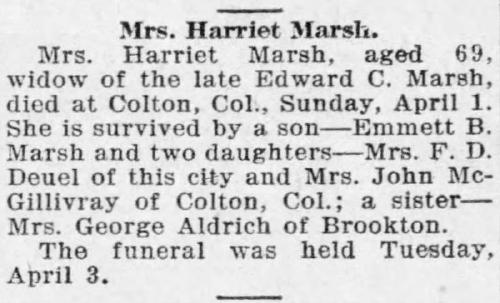
Mrs. Harriet Marsh.
Mrs. Harriet Marsh, aged 69, widow of the late Edward C. Marsh, died at Colton, Col., Sunday, April 1. She is survived by a son—Emmett B. Marsh and two daughters—Mrs. F. D. Deuel of this city and Mrs. John McGillivray of Colton, Col.; a sister— Mrs. George Aldrich of Brookton.
The funeral was held Tuesday, April 3.
— 04 Apr 1917, Ithaca Journal, Ithaca NY, p3, newspapers.com. View largest available size.
The stones immediately below the Marsh stone show more examples again of different styles of chisel strikes.
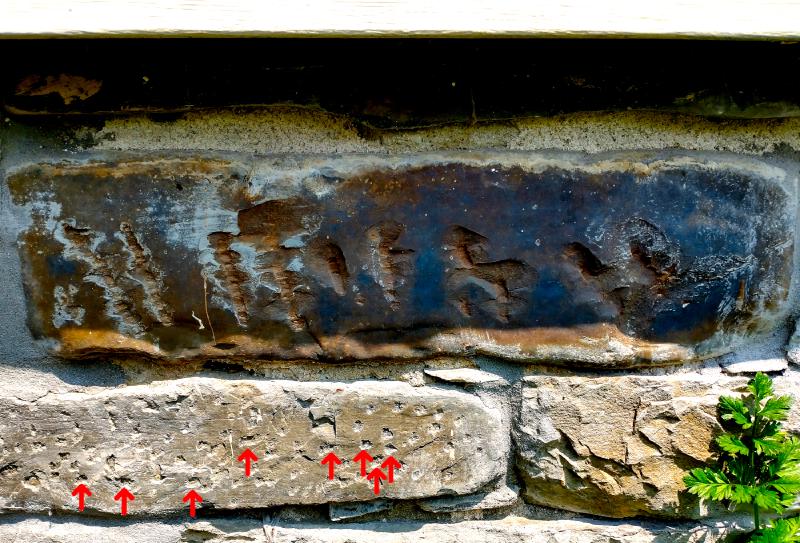
— 09 May 2023, Adam Smith. View largest available size.
And there are other stones that almost look like they could have lettering.
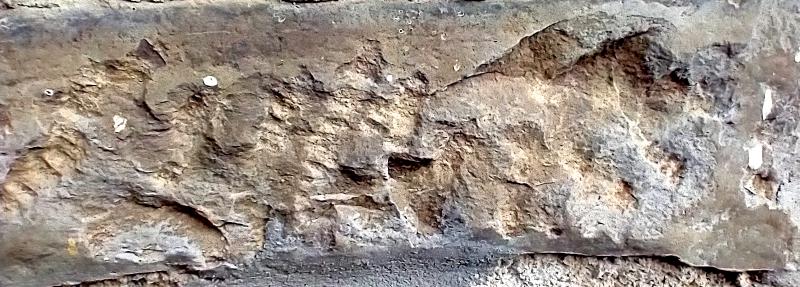
— 07 Feb 2024, Adam Smith. View largest available size.
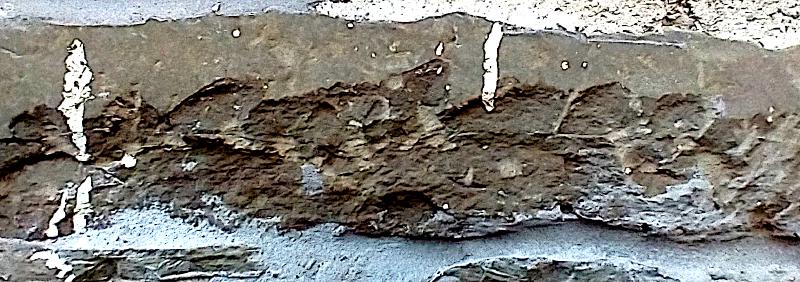
— 07 Feb 2024, Adam Smith. View largest available size.
It should be kept in mind that as I am writing this, the pushed out section of the dining room that includes the side entrance by the driveway, as well as the entire rear addition, hides from view large areas of the exterior stone foundation that I have never seen. So, there may be other interesting clues on the stones that are hidden from view, waiting to be rediscovered.
Perhaps Edward Marsh, a documented carpenter, was more likely involved in the construction of the frame structure, and not the foundation, where he may have only contributed his name. Remember that the home was part of the lower grist mill property, owned by Josiah and Willis Shurter, so Was Edward the first occupant of the home, even if he wasn’t
Supposing the mason is not Edward Marsh, who else could it be?
Assuming the stone mason was more likely to have lived near the Wolcott Lot, I started with the 1865 New York State Census, looking for variations of “mason” and “stone mason”. Again, I can’t say for certain that every stone mason in the area is accounted for in the census, but several are identified:
| Name | Age given | Trade | Census location | Page seq | Page num | Line num |
|---|---|---|---|---|---|---|
| Benjamin C. Mericle | 35 | mason | Caroline, “First Election District” | 5 | 8 | 2 |
| George Hammon | 67 | stone mason | Caroline, “Election District No. 2” | 29 | 2 | 8 |
| Levi Hawkins | 47 | brick layer | Caroline, “Election District No. 2” | 29 | 3 | 38 |
| Cornelius Dolson | 55 | mason | Caroline, “Election District No. 2” | 36 | 17 | 36 |
| Bailey Evans | 57 | mason | Caroline, “Election District No. 2” | 37 | 18 | 17 |
| Alonzo B. Northrop | 50 | stone mason | Caroline, “Election District No. 2” | 48 | 38 | 9 |
— 1865 New York State Census, ancestry.com. Click column headers to change sort order. Download source data.
The census splits the Town of Caroline into two “districts” at this time: the “First Election District” focuses on Speedsville and Caroline Center and includes some easily recognizable names, including William B. Hallock, a distant relative of Edward H. Mills, as well as Nathaniel Tobey and Peter Webb. “Election District No. 2” focuses on Slaterville and Mott’s Corners, and starting with approximately page 21 of the second district (each district was numbered separately, so this is page 38 sequentially), many recognizable names begin to appear, such as those shown on the Mott’s Corners map published in the 1866 Photographic Atlas of Tompkins County by Stone & Stewart, as well as the founders of the Congregational Church just a few years later.
Among these names, Alonzo B. Northrop (28 Dec 1821 to 20 Jun 1906) appears, and among the stone masons recorded in the 1865 Census, he is uniquely listed on the 1886 Stone & Stewart Atlas. The Atlas shows “A. B. Northrop”, between the upper bridge over Six Mile Creek and the hill where Brookton (formerly Quick) Cemetery sits, at what is presently 231 Lounsbery Road, near the intersection with the section of Brooktondale Road formerly known as Back Road, or “Easy Street”.

— 27 Jun 1865, New York State Census, Caroline NY, p38, ancestry.com. View largest available size.

— 1866, Photographic Atlas of Tompkins County, New York. Stone & Stewart, Philadelphia, p21. View largest available size.
Alonzo is listed in the Census directly following Jacob Vandemark, who owned the woolen (carding) mill as well as the lower grist mill next to it, known today as Dalebrook Apartments. Also notice that the census seems to consistently distinguish the occupations of “mason”, “stone mason”, and “brick layer” and that Alonzo Northrop is by far the nearest “stone mason”. Wikipedia provides a possibly relevant explanation of the distinctions:
Occupations:
Mason, brick mason, or bricklayer, a craftsman who lays bricks to construct brickwork, or who lays any combination of stones, bricks, cinder blocks, or similar pieces
Stone mason, a craftsman in the stone-cutting and shaping industry
— Mason, Wikipedia.org.
In 1870, Alonzo was still living in Mott’s Corners, working as a stone mason according to the Federal Census that year, completely encompassing the window in which the foundation and dwelling were built on the Wolcott Lot. Alonzo was married to Clarissa (Personius) Northrop (04 Apr 1821 to 24 May 1876). They became members of the Congregational Church of Mott’s Corners.
Clarissa was first cousins with William Krum Personius (10 Feb 1811 to 25 Apr 1887), as they share the common grandfather James Jacobus Personius (11 Jun 1747 to 14 May 1836). William Krum Personius was the father of Walker Voorhis Personius (1836 to 1914), dry goods merchant, postmaster and justice of the peace, and Charles William Personius (1840 to 02 Feb 1924), who owned the lower grist mill at the time that it was divided to create the Wolcott Lot, the future Mills’ Home. Both Walker and Charles were Civil War veterans and founding members of the Congregational Church of Mott’s Corners.
Therefore, if Edward Marsh is excluded, and in the absence of any other specific evidence to the mason’s identity, it seems most probable that he was Alonzo B. Northrop. (Although obviously, multiple stone masons may have worked together on jobs.)
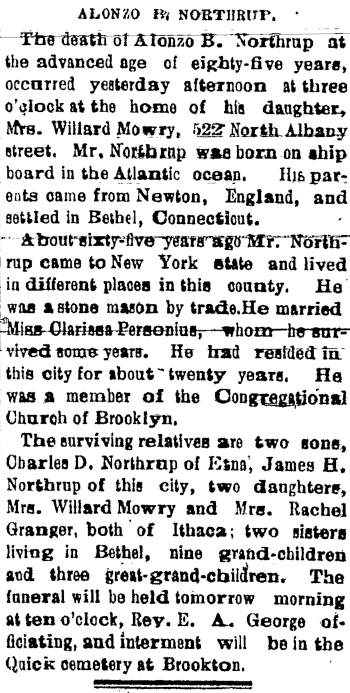
ALONZO B. NORTHRUP
The death of Alonzo B. Northrup at the advanced age of eighty-five years, occurred yesterday afternoon at three o’clock at the home of his daughter, Mrs. Willard Mowry, 522 North Albany street. Mr. Northrup was born on ship board in the Atlantic ocean. His parents came from Newton, England, and settled in Bethel, Connecticut.
About sixty-five years ago Mr. Northrup came to New York state and lived in different places in this county. He was a stone mason by trade. He married Miss Clarissa Personius, whom he survived some years. He had resided in this city for about twenty years. He was a member of the Congregational Church of Brooklyn.
The surviving relatives are two sons, Charles D. Northrup of Etna, James H. Northrup of this city, two daughters, Mrs. Willard Mowry and Mrs. Rachel Granger, both of Ithaca; two sisters living in Bethel, nine grand-children and three great-grand-children. The funeral will be held tomorrow morning at ten o’clock, Rev. E. A. George officiating, and interment will be in the Quick cemetery at Brookton.
— 21 Jun 1906, Ithaca Daily Journal, Ithaca NY, p3, nyshistoricnewspapers.org. View largest available size.
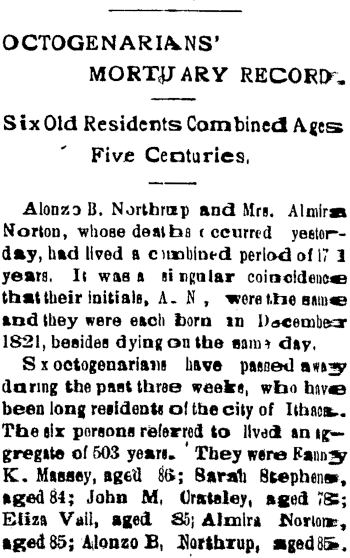
OCTOGENARIANS’ MORTUARY RECORD.
Six Old Residents Combined Ages Five Centuries.
Alonzo B. Northrup and Mrs. Almira Norton, whose deaths occurred yesterday, had lived a combined period of 170 years. It was a singular coincidence that their initials, A. N., were the same and they were each born in December 1821, besides dying on the same day.
Six octogenarians have passed away during the past three weeks, who have been long residents of the city of Ithaca. The six persons referred to lived an aggregate of 503 years. They were Fanny K. Massey, aged 86; Sarah Stephens, aged 84; John M. Cratlsey, aged 88, Eliza Vail, aged 85, Almira Norton, aged 85, Alonzo B. Northrup, aged 85.
— 21 Jun 1906, Ithaca Daily Journal, Ithaca NY, p5, nyshistoricnewspapers.org. View largest available size.
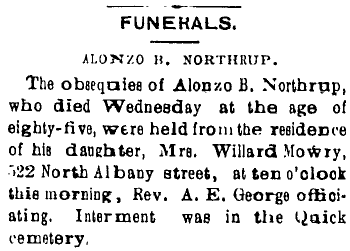
FUNERALS
ALONZO B. NORTHRUP.
The obsequies of Alonzo B. Northrup, who died Wednesday at the age of eighty-five, were held from the residence of his daughter, Mrs. Williard Mowry, 522 North Albany street, at ten o’clock this morning, Rev. A. E. George officiating. Interment was in the Quick cemetery.
— 22 Jun 1906, Ithaca Daily Journal, Ithaca NY, p6, nyshistoricnewspapers.org. View largest available size.
With the notable exceptions of Alonzo’s obituary and death notices (I have not found the same for Clarissa) and Clarissa’s grave stone, the family name appears to be most commonly written as Northrop with a “o” and not Northrup with a “u”.
Clarissa’s grave in Brookton Cemetery is marked with a stone that is broken as I write this, and which shows clear evidence of past repair attempts. I did not find a marker for Alonzo, and consulting with cemetery caretakers could not verify his exact burial location.
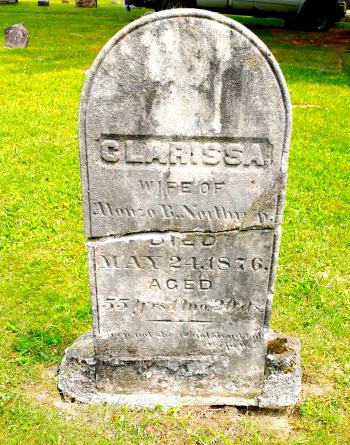
— 24 May 2023, Adam Smith. View largest available size.

— 24 May 2023, Adam Smith. View largest available size.
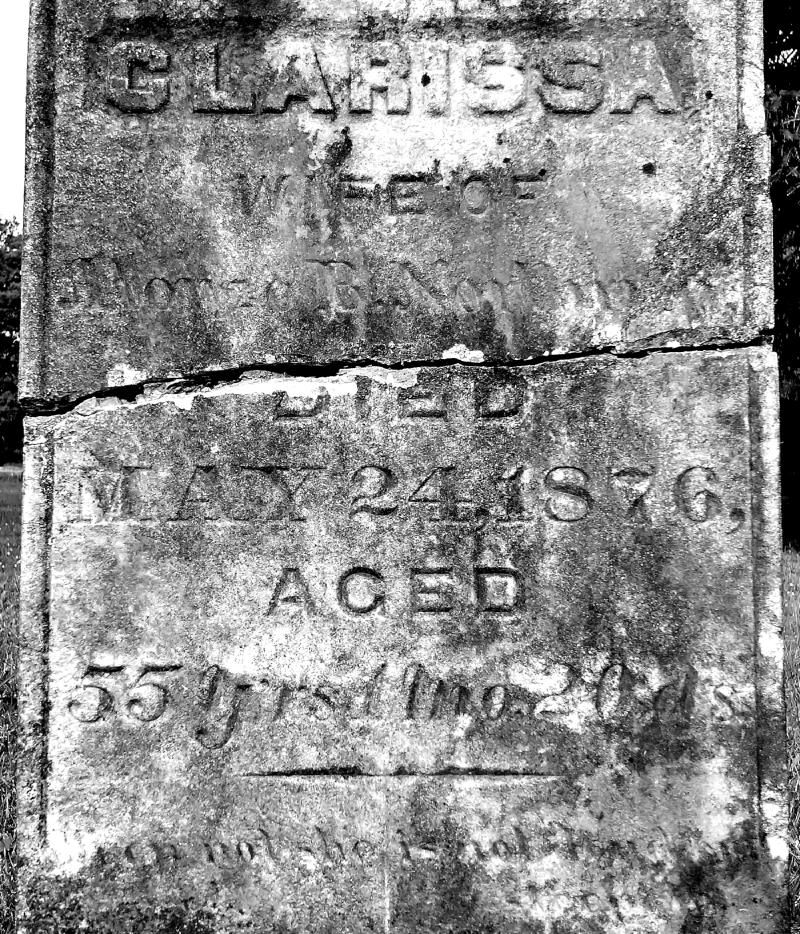
CLARISSA
WIFE OF
Alonzo B. Northrup,
DIED
May 24, 1876,
AGED
55 yrs 1 mo, 20 ds.
Weep not she is not dead but sleepeth.
— 11 Jun 2023, Adam Smith. View largest available size.
Descendants of Alonzo and Clarissa are also buried at Brookton Cemetery, under the family name Morey.
Another interesting possibility for the identity of the Mills’ Home stone mason is William Gale, who is listed as a stone mason in the 1870 census in Mott’s Corners. He is living with his second wife, Harriet (Cutting) Gale (12 Aug 1838 to 08 Feb 1904) in the home of her mother Betsey Elizabeth (Holmes) Cutting (16 Apr 1810 to 07 May 1881) who married Sewell Cutting (09 Oct 1808 to 26 Feb 1848) on 17 Apr 1840 in Southbridge MA. The 1866 Stone & Stewart map shown above corroborates what the 1870 federal census in Caroline indicates, that “Mrs. B. Cutting” lived directly to the west of Walker V. Personious and his dry goods store.
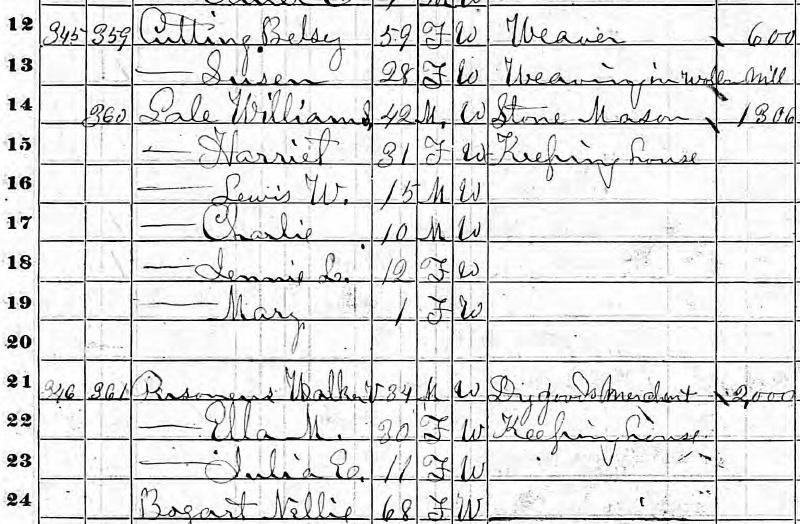
— 15 Aug 1870, United States Federal Census, Caroline NY, p40, ancestry.com. View largest available size.
Previously, in the 1855 New York State Census, William and his first wife Jane are living in Mendon NY, a suburb of Rochester, and although it is a little difficult to read, it appears son Lewis is a month old:

— 23 Jun 1855, New York State Census, Mendon NY, p36, ancestry.com. View largest available size.
By 1860, they are in Iowa, and interestingly, Lewis’ birthplace is recorded as Iowa.

— 27 Jun 1860, United States Federal Census, Farmersburg IA, p134, ancestry.com. View largest available size.
Jane’s maiden name appears to be Bemis, as the 1855 census presented above indicates that Harriet Bemis (possible identity), who was born in Portugal, is her mother, which corresponds to this 1850 census entry in Greece NY, another suburb of Rochester:

— 23 Aug 1850, United States Federal Census, Greece NY, p259, ancestry.com. View largest available size.
It isn’t clear when exactly William Gale and his family moved from Iowa to Caroline. Presumably, Jane died sometime between 1860 and 1870. And in the 1865 New York State Census for Caroline, Harriet Cutting is still unmarried and living with mother Betsey in Mott’s Corners:

— 27 Jun 1865, New York State Census, Caroline NY, p22, ancestry.com. View largest available size.
So, I don’t know if William Gale was living in Mott’s Corners when Mills’ Home was constructed.
William Gale is better remembered as the owner of a “tin shop” on the site where Brookton’s Market is presently, and in later census entries, he and son Lewis identify themselves as “hardware merchants”.
Brooktondale Store, left – 491 Brooktondale Road
William Gale had a tin shop on this site for a few years. The Mulks Brothers, Frank, Charles & Fred, had a store here for many years. Robert Tucker bought the property in the late 1920’s and built the house next door. The Post Office was at the back, with it’s own door. Fred Mulks was the postmaster while he owned the store. By 1866, Willis Shurter’s Plaster Mill sat where the present store parking lot is. He also had a fulling Mill.
Jacob Vandemark’s woolen mill sat next to the store. It was built before the Civil War. Stockings and mittens were made here and fabric was woven. Fabric woven at home was “dressed”. After Jacob’s death, his two sons, William and Thomas carried on the business, but it closed in 1890 when it was sold to Fred Bates. It was then the property of Fred Annis, who had a saw mill, and flour mill here. After that, Rightmire and Travis had a hardware store here, then Levi Bacon had a feed store here and put in a dance floor on the upper story. It was burned by an incendiary on 21 April 1916.
— A Drive-by Tour of the Town of Caroline sponsored by the Town of Caroline Bicentennial Committee 1994-1995, Tour 3 - P6.
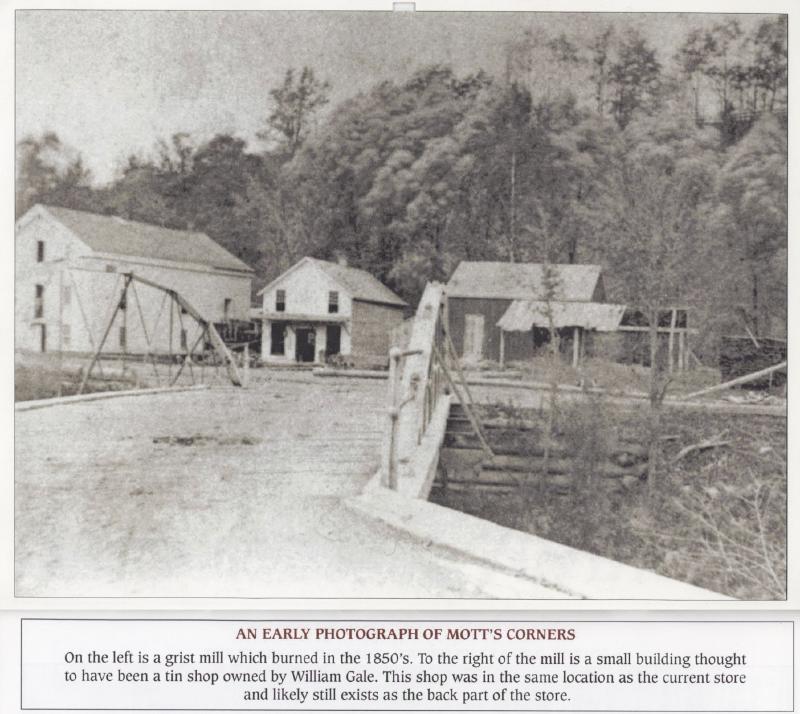
An Early Photograph of Mott’s Corners
On the left is a grist mill which burned in the 1850’s. To the right of the mill is a small building thought to have been a tin ship owned by William Gale. This shop was in the same location as the current store and likely still exists as the back part of the store.
— Jan 2011, Brookton’s Market 2011 Calendar, Compiled by Deborah Halpern and Kathy Keaney. Layout and design by Avi Smith. View largest available size.
William Gale purchased the tin shop lot in 1871 from Willis Shurter, William B. Wolcott’s brother in law (Caroline Deeds 3, p74). William Gale purchased several properties that year, and in 1873, William sells the tin shop lot to his son Lewis.
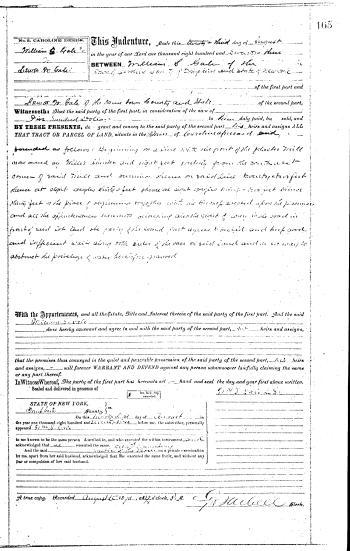
— 23 Aug 1873, William S. Gale to Lewis W. Gale, Caroline Deeds 3, p165, Tompkins County Clerk, Ithaca, NY. View largest available size.

CAROLINE.
William G. Gaie to Lewis W. Gale. Lot and shop, Mott’s Corners, consideration $500.
— 01 Sep 1873, Ithaca Daily Journal, Ithaca NY, p4, nyshistoricnewspapers.org. View largest available size.
In the 1875 New York State Census for Caroline, Lewis Gale is listed at the Cutting residence as a “tinner”, and William Gale is still listed as a “stone mason”, although his location at that moment is also indicated as the “tin shop” (see Second Election District, p8).

— Jun 1875, New York State Census, Caroline NY, p8, ancestry.com. View largest available size.
The 1880 United States Federal Census for Caroline corroborates that the tin shop was between the grist mill and the woolen mill. Lewis and Ellen were married earlier that year, and I do not find William Gale accounted for in this census.
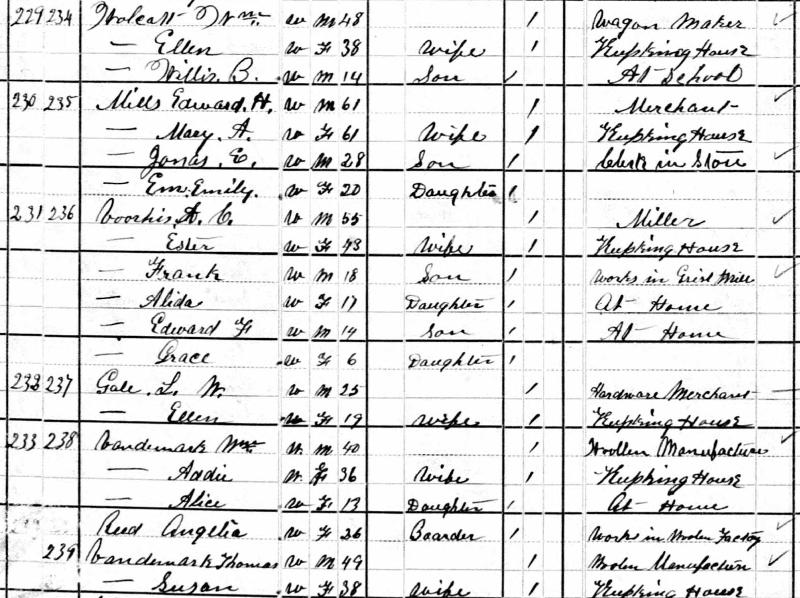
— 15 Jun 1880, United States Federal Census, Caroline NY, p21, ancestry.com. View largest available size.
However, it was at this time that the Gale family fell onto financial difficulty. In 1873, William Gale purchased land near the Baptist Church from Walker V. Personius with a mortgage from John L. Mandeville. By 1879, John Mandeville foreclosed on the mortgage and the property was sold at a public auction.
In 1881, Calvin Holmes Quick (10 Mar 1856 to 16 Jan 1901), acting as assignee of Lewis Gale, sold the tin shop lot to Sextus B. Landon (Caroline Deeds 4, p76). A few years later, Lewis moved his family to Missouri and eventually Iowa, but as the following news item shows, he returned to Brookton occasionally to visit family.
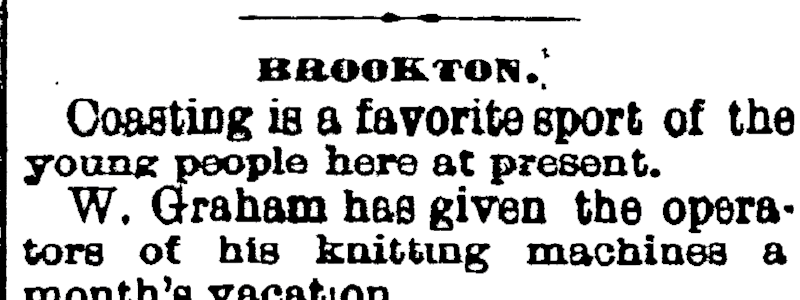
BROOKTON.
Coasting is a favorite sport of the young people here at present.
W. Graham has given the operators of his knitting machines a month’s vacation.
A number of the young people of this place attended the Christmas tree at Slaterville last Monday evening.
Our school, under the efficient management of Mrs. Davenport and Jessie Campbell, is having a vacation of one week and one day.
Rev. Mr. Merrill, a former pastor here, preached at the Baptist church last Sunday. It is announced that Mr. Woodworth is to resume his labors next Sunday.
C. A. Lull, although running his mill to its fullest capacity, is unable to fill the orders for blankets. There is strong talk of doubling the force of operatives, and running the mill both day and night.
The party at the rink last Thursday evening was a decided success. Upwards of fifty couples assembled to “trip the light fantastic toe” to the music of the Brookton orchestra. A number from Ithaca were in attendance.
All enjoyed the Christmas tree at the Congregational church on Christmas eve. Before distributing the gifts an entertainment was given consisting of recitations, singing and responsive readings. The recitative powers of Ara Gass were, as usual, the wonder and admiration of all.
Among those who are spending the whole or a part of the holiday vacation with friends or relatives here are: Miss Myrtle Ault and Mr. Kent, both of the Cortland Normal School; Mr. and Mrs. James Piatt, of Towanda, Pa.; Mr. Frank King and bride, formerly of Binghamton; Mr. and Mrs. Will Fish, of Danby; Rev. Mr. Merill, of Deposit, N.Y.; Miss Eleanor Mackey, of Lycoming, N.Y.; Mr. Lewis Gale, a former resident of this place, now for several years a resident of Missouri; and Geo. Richardson, Jr., weighing nine pounds, and now a week old.
— 29 Dec 1887, Ithaca Daily Journal, Ithaca NY, p3, nyshistoricnewspapers.org. View largest available size.

— 14 Jun 1900, United States Federal Census, Perry IA, p12. View largest available size.
William Gale’s burial site is presently unknown to me, but Harriet and daughter Minnie are buried in Brookton Cemetery:
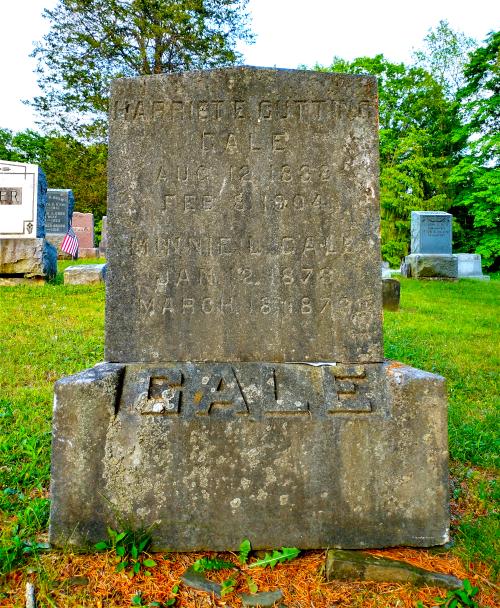
HARRIET E. CUTTING
GALE
AUG. 12, 1888
FEB. 8, 1904
MINNIE L. GALE
Jan. 12, 1873
March 18, 1873
GALE
— 11 Jun 2023, Adam Smith. View largest available size.
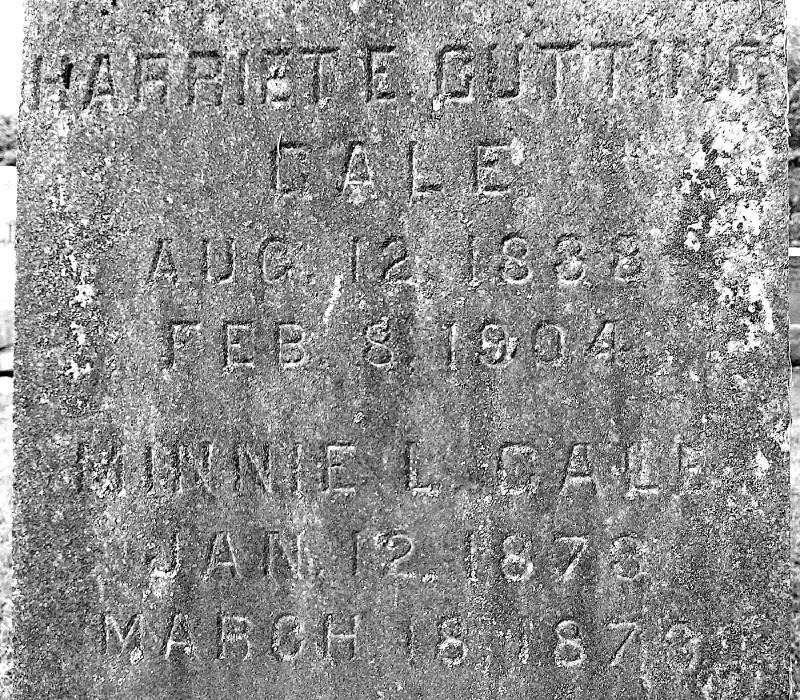
HARRIET E. CUTTING
GALE
AUG. 12, 1888
FEB. 8, 1904
MINNIE L. GALE
Jan. 12, 1873
March 18, 1873
— 11 Jun 2023, Adam Smith. View largest available size.
William and Harriet Gale’s daughter Mary J. (Gale) June (1869 to 1959) is also buried in Brookton Cemetery. William and Harriet’s son Lewis Gale (1855 to 1916) and wife Ellen A. (Allen) Gale (Oct 1861 to 21 Jun 1950) are buried in Iowa.
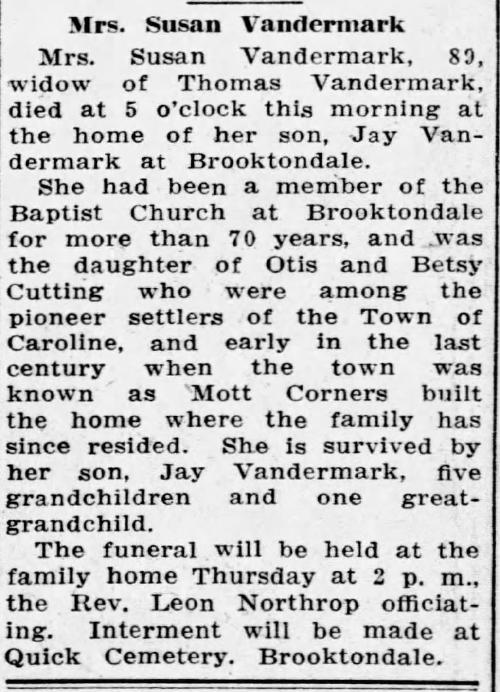
Mrs. Susan Vandermark
Mrs. Susan Vandermark, 89, widow of Thomas Vandermark, died at 5 o’clock this morning at the home of her son, Jay Vandermark at Brooktondale.
She had been a member of the Baptist Church at Brooktondale for more than 70 years, and was the daughter of Otis and Betsy Cutting who were among the pioneer settlers of the Town of Caroline, and early in the last century when the town was known as Mott Corners built the home where the family has since resided. She is survived by her son, Jay Vandermark, five grandchildren and one great-grandchild.
The funeral will be held at the family home Thursday at 2 p. m., the Rev. Leon Northrop officiating. Interment will be made at Quick Cemetery. Brooktondale.
— 27 Oct 1931, Ithaca Journal, Ithaca NY, p5, newspapers.com. View largest available size.
The Old Oak
A large white oak tree stands on the hill above Mills’ Home in Brooktondale. Although mostly hidden from view in the Summer months, it can be easily distinguished when the trees are bare. And yet, the massive trunk of the tree can only truly be appreciated when you are near it on the hill. Its incredible size led me to wonder if it could be old enough to date back to Emily’s lifetime, and perhaps even Edward’s.
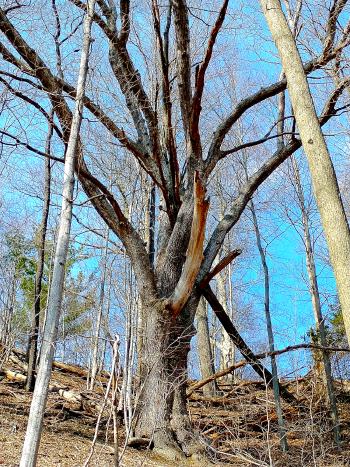
— 21 Mar 2023, Adam Smith. View largest available size.

— 26 Nov 2022, Adam Smith. View largest available size.
The following describes the character of the oak well:
The stately, mature white oak displays a wide-spreading growth habit, with heavy, horizontal limbs. The hefty white oak – a member of the beech family – can have a trunk diameter of up to 6 feet. The tree’s name comes from its light-colored, beige wood that is almost white when freshly cut and from its light gray bark.
Leaves of the white oak are 4 to 9 inches long with between five and nine lobes, or finger-like parts. The leaves are bright green on top and light-green-almost-white underneath. White oak leaves turn red-brown to red-purple in the fall and will often remain on the branches of younger trees in the winter.
White oak trees can live a long time. As a matter of fact, the white oak life span is 300 years on average. But, if given the right conditions, they can exceed this life span, living to 600 years or more. This makes white oak trees one of the longest living oak species in the United States.
The attractive, towering white oak (Quercus alba) is so beloved in the eastern United States, in U.S. Department of Agriculture plant hardiness zones 3 through 9. The tree is so important to the United States, that three states have named the sturdy tree as their official tree: Maryland, Illinois and Connecticut. While these large, long-lived trees can reach heights of 150 feet, they take a good portion of their centuries-long lifespan to reach that stature.
White oaks are considered slow growers, climbing only 12 to 14 inches per year, compared to other trees such as Monterrey oak (Quercus polymorpha), which can grow 48 inches in one year.
— 22 Nov 2019, How Fast Deos a White Oak Tree Grow?, Weekand.com.
I occasionally find acorns in the yard, presumably carried down by squirrels or other animals.

— 15 Nov 2022, Adam Smith. View largest available size.
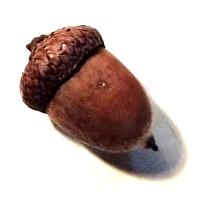
— 27 Dec 2023, Adam Smith. View largest available size.
The oak is noted on survey maps for the property going back to 1972, when it was already estimated to be 4 feet in diameter.
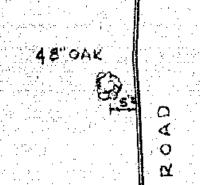
— 07 Apr 1972, Survey of 487 Brooktondale Road, Brooktondale NY by Thomas Miller, Book 1970, p11, Tompkins County Clerk, Ithaca NY. Cropped. View largest available size.

— 21 Feb 1980, Survey of 475 Brooktondale Road, Brooktondale NY by Howard Schlieder, Deeds 577, p1060, Tompkins County Clerk, Ithaca NY. Cropped. View largest available size.
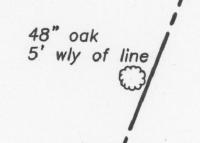
— 06 Mar 2023, Survey of 475 Brooktondale Road, Brooktondale NY by Lee Dresser, Instrument Number 2023-03924, Tompkins County Clerk, Ithaca NY. View largest available size.
The 48” oak would be an approximate diameter by eyeballing the tree and most likely an Oak tree. I have seen maps mistake types of trees (oak & maple, spruce & pine). On the map it shows 5’+/-, I would say that the map is showing a large, deciduous tree about 5’ from the line.
— 17 Feb 2023, Ian Sheive, personal correspondence. Ian is commenting on the Rice and Schlieder surveys of Mills’ Home and Miller’s survey of Dalebrook, all of which show the tree.
In November 2022, I attempted to measure the oak tree, to verify the estimated diameter indicated on the surveys, and to have some basis for estimating its age, described further below. I used a polyester rope which resists stretching, and wrapped it around the tree to measure its circumference. Although I have seen recommendations to measure the trunk approximately 4.5 feet above the ground, this was challenging for two reasons: the severe slope of the hill on which it is growing, and the fact that the oak splits partway up. So, I chose a height just under where the split expands the trunk, and later measured my marked rope to be 178 inches, which, when divided by pi (3.14), results in 56.69 inches in diameter, or 4.72 feet in diameter, an unsurprising approximation given the estimates on past surveys.
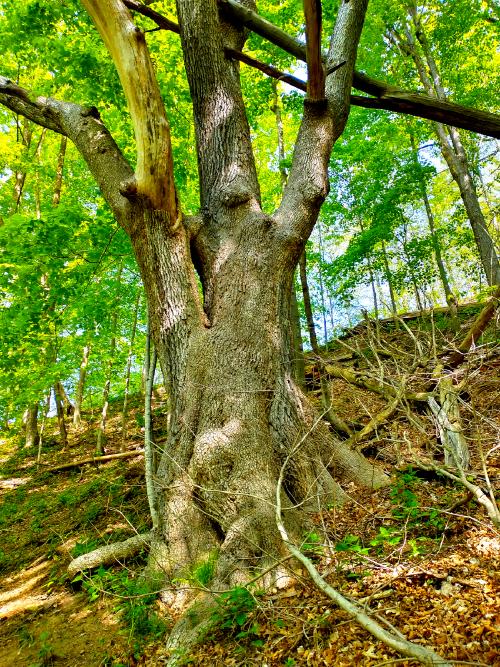
— 15 May 2023, Adam Smith. View largest available size.
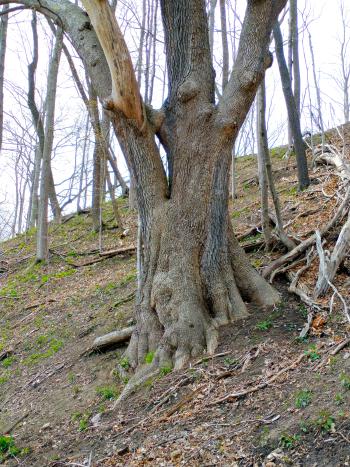
— 01 May 2022, Adam Smith. View largest available size.

— 31 Oct 2022, Adam Smith. View largest available size.
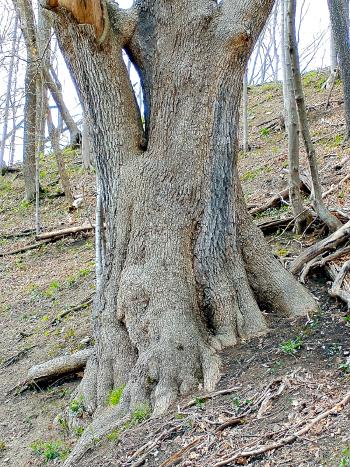
— 01 May 2022, Adam Smith. View largest available size.
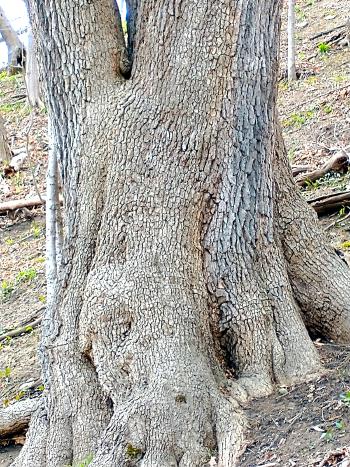
— 01 May 2022, Adam Smith. View largest available size.
From my research, it seems that even the most accurate method of determining a tree’s age–counting growth rings–is difficult to do accurately, and of course, accessing growth rings cannot be done non-destructively. Instead, I applied Mitchell’s Rule, named for botanist Alan F. Mitchell, with an annual growth rate of 5 inches, a figure corroborated by multiple sources. Multiplying the diameter in inches that was derived above by the growth rate yields an approximate age of 283.45 years. This is the approximate average age of white oaks according to the source quoted above.
If this estimate truly approximates the oak’s age, then it obviously predates the Mills family’s arrival in Mott’s Corners, and it was already a substantial tree by that time.
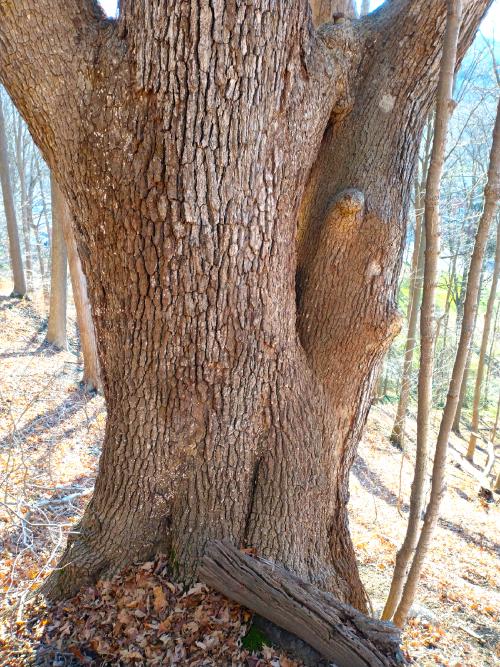
— 26 Nov 2022, Adam Smith. View largest available size.
Obviously, there are many variables affecting the growth of the oak over time, and both my approach to measuring the tree and the application of Mitchell’s Rule are not precise either. I will point out however, that the hill slope that the tree stands on is southern facing, and anyone familiar with the home and land around it will know that the tree had ample access to water. In the Spring, a shallow stream on the surface of the ground would form to the east of the oak. In other words, the growing conditions in this area seem favorable.
Even if we assume that the diameter of the tree is closer to 4 feet, mitigating the measurement complications I mentioned, and use a much more conservative growth factor, say 3, this puts the approximate age at 144 years, which from the year I write this, 2023, would put the tree’s origin at 1879, the very year the Mills moved to Mott’s Corners.

— 15 May 2023, Adam Smith. View largest available size.
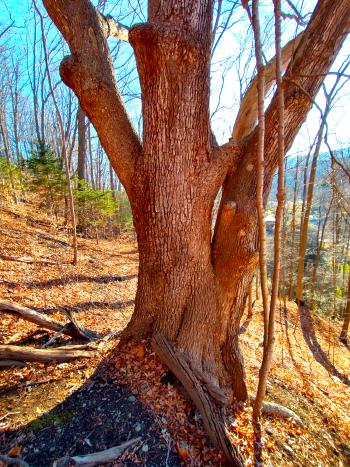
— 26 Nov 2022, Adam Smith. View largest available size.
The oak is on a part of the hill that is actually angled more toward Mills’ Store than the home.
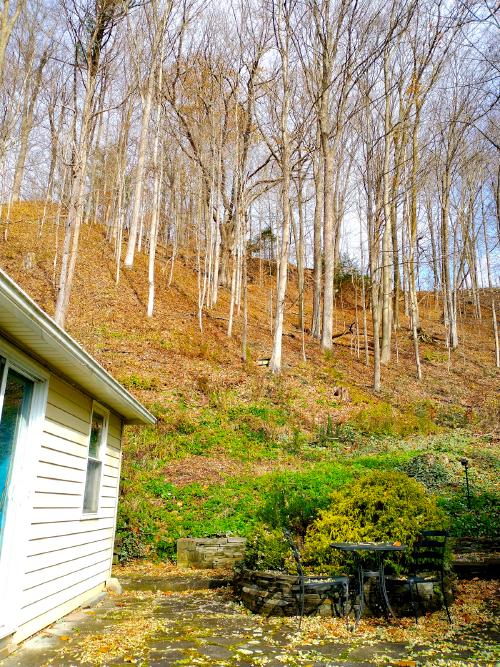
— 13 Nov 2023, Adam Smith. View largest available size.
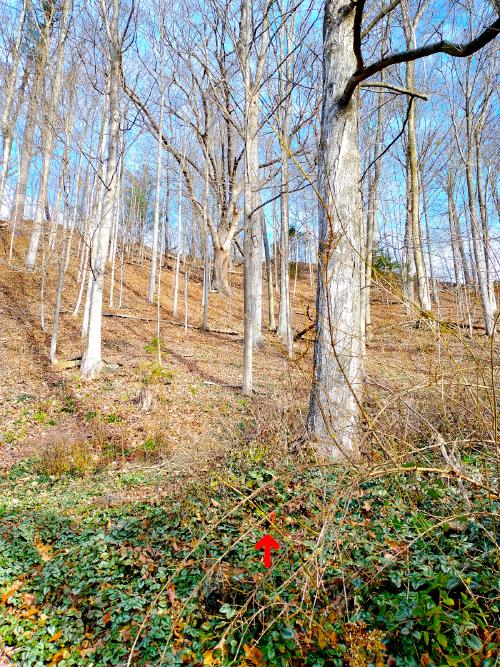
— 26 Nov 2023, Adam Smith. View largest available size.
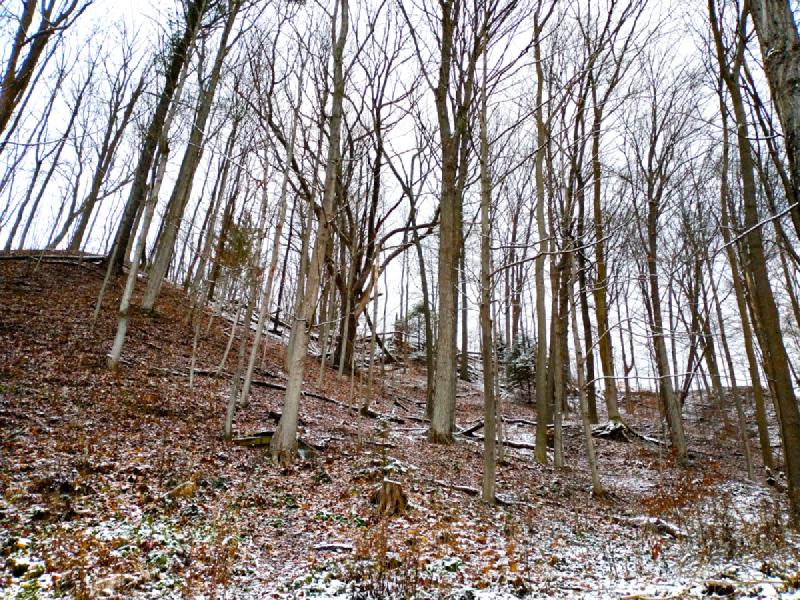
— 06 Dec 2023, Adam Smith. View largest available size.
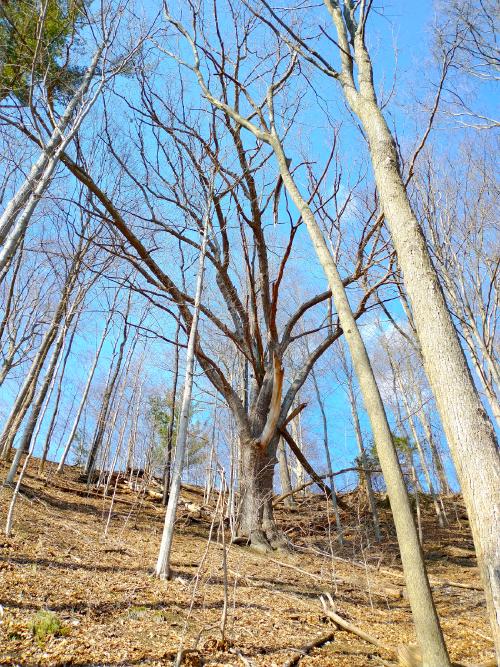
— 21 Mar 2023, Adam Smith. View largest available size.
Looking down on Mills’ Store and Mills’ Home from just beneath the oak:
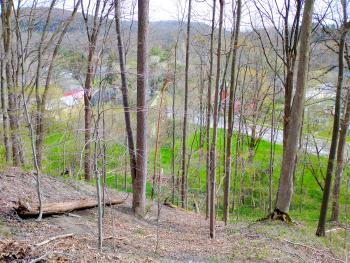
— 01 May 2022, Adam Smith. View largest available size.
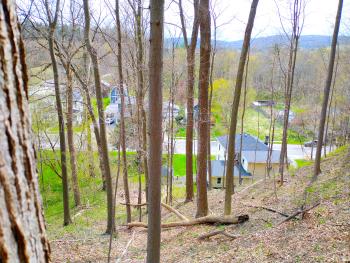
— 01 May 2022, Adam Smith. View largest available size.
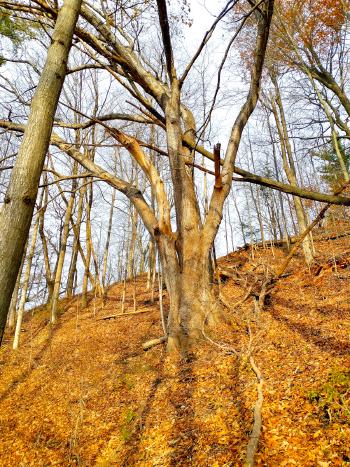
— 13 Nov 2023, Adam Smith. View largest available size.
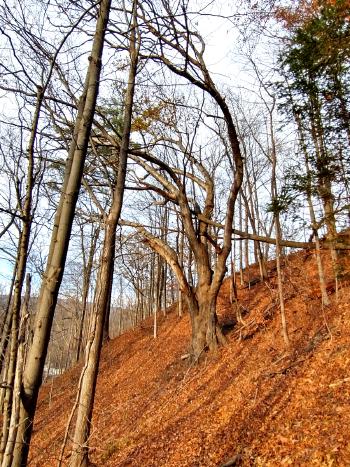
— 13 Nov 2023, Adam Smith. View largest available size.
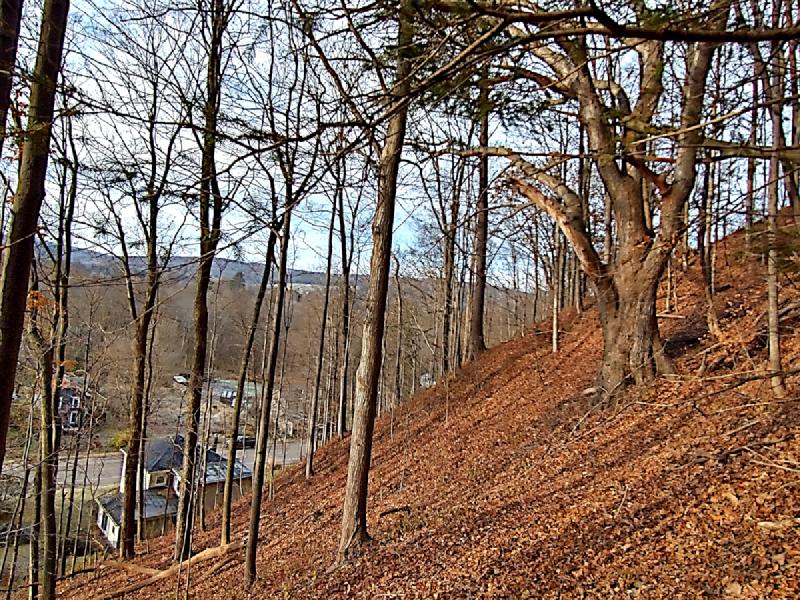
— 13 Nov 2023, Adam Smith. View largest available size.
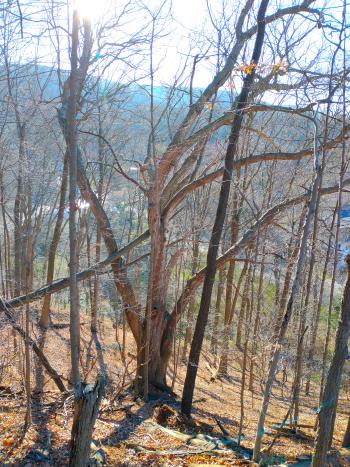
— 26 Nov 2022, Adam Smith. View largest available size.
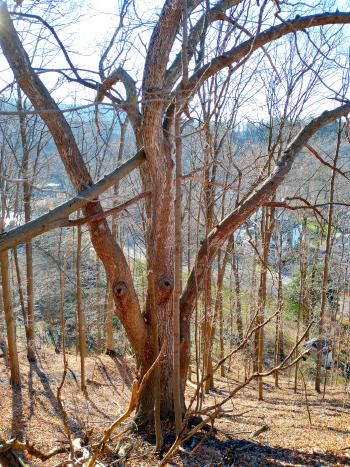
— 26 Nov 2022, Adam Smith. View largest available size.
As the photos indicate, another tree has fallen and presently still rests across the oak, and one of the oak’s main limbs (as well as a smaller one above it to the east) has also broken off and still lies on the slope below. I didn’t witness either event, nor did I hear them, but one day in the early 2010’s, Debbie Todi stopped by one day to tell me she had heard a very loud commotion on the hill that compelled her to come outside to see what had happened. I don’t recall which of the two events she was referring to.
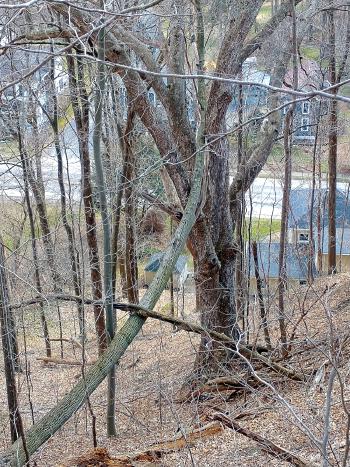
— 21 Mar 2023, Adam Smith. View largest available size.

— 26 Nov 2022, Adam Smith. View largest available size.
It makes sense that this would be the first of the main branches to break. The hill is southern facing, and as the photographs will show, the branches are all reaching out over the slope for more light. The broken branch is the southern-most branch coming off the main trunk and the severity of its curve further testifies to the pressure it endured.
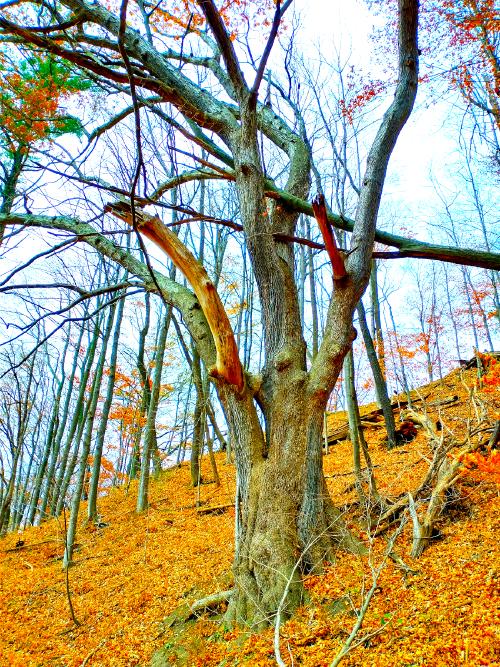
— 31 Oct 2022, Adam Smith. View largest available size.
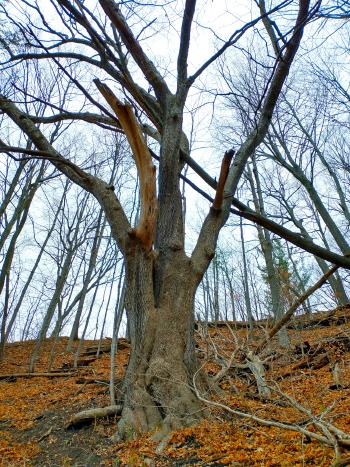
— 15 Nov 2022, Adam Smith. View largest available size.
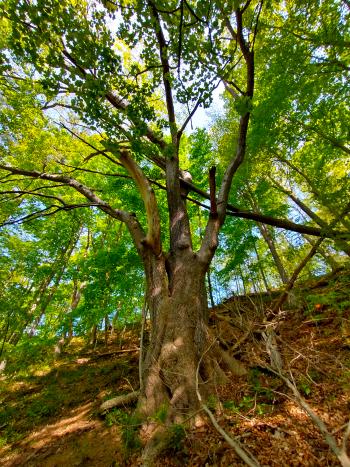
— 15 May 2023, Adam Smith. View largest available size.
The broken branch rests on the ground beneath the oak. Although it has come to rest some distance down the slope away from where it initially broke, the perspective of the following two photos may give the impression it is farther away from the tree than it seems to be when you are actually looking at it.
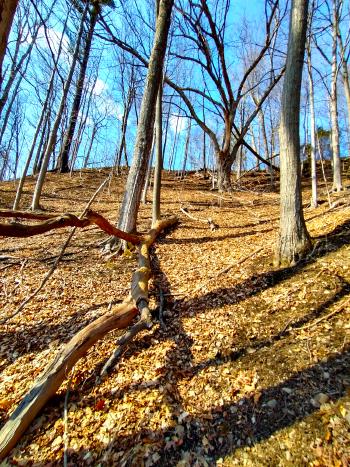
— 21 Mar 2023, Adam Smith. View largest available size.
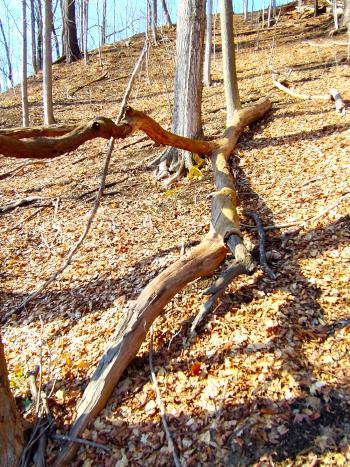
— 21 Mar 2023, Adam Smith. View largest available size.
More photos of the oak in various seasons.
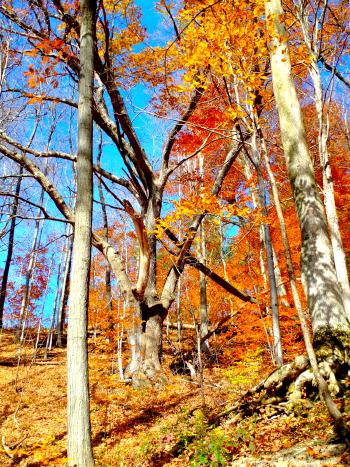
— 28 Oct 2022, Adam Smith. View largest available size.
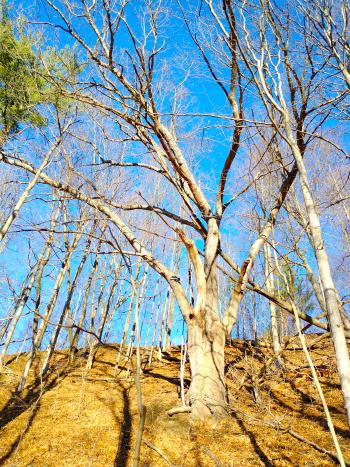
— 26 Nov 2022, Adam Smith. View largest available size.

— 31 Oct 2022, Adam Smith. View largest available size.
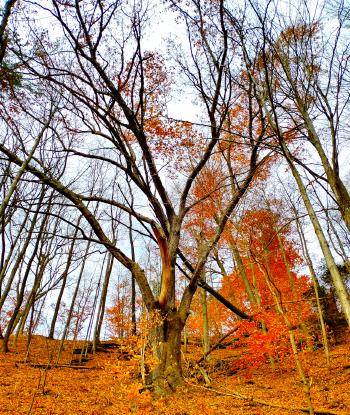
— 31 Oct 2022, Adam Smith. View largest available size.
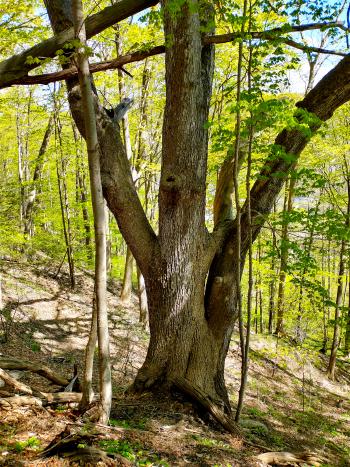
— 06 May 2023, Adam Smith. View largest available size.
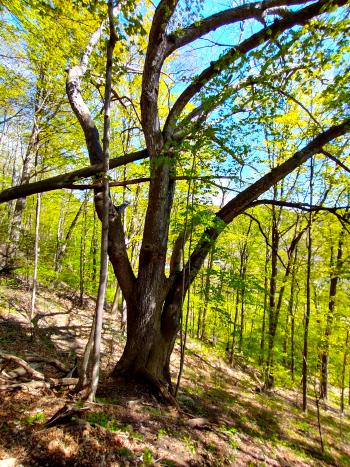
— 06 May 2023, Adam Smith. View largest available size.

— 06 May 2023, Adam Smith. View largest available size.
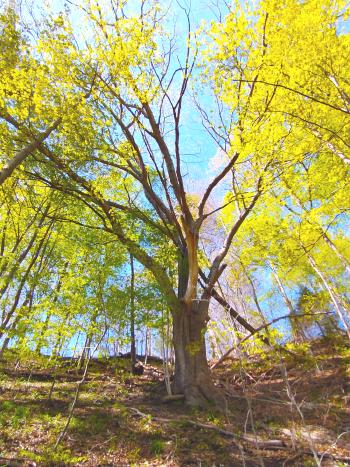
— 06 May 2023, Adam Smith. View largest available size.
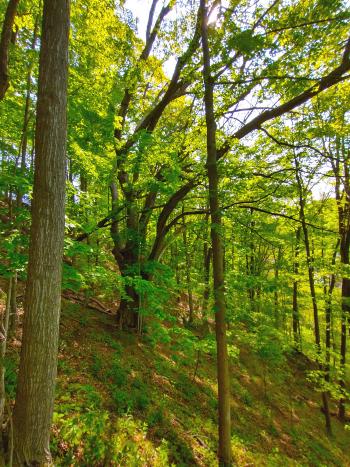
— 15 May 2023, Adam Smith. View largest available size.
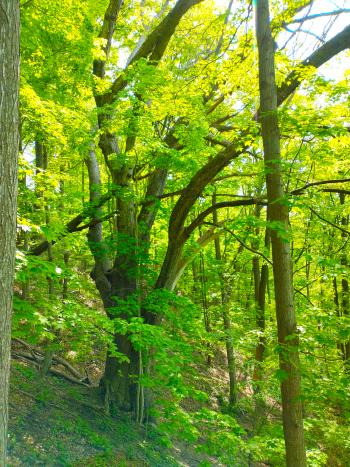
— 15 May 2023, Adam Smith. View largest available size.
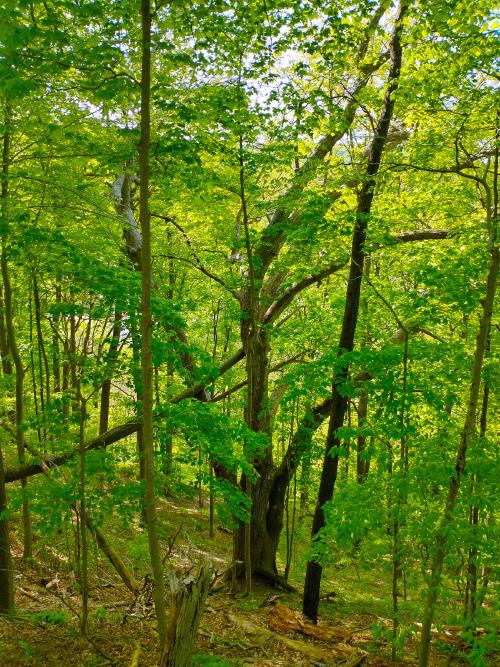
— 15 May 2023, Adam Smith. View largest available size.